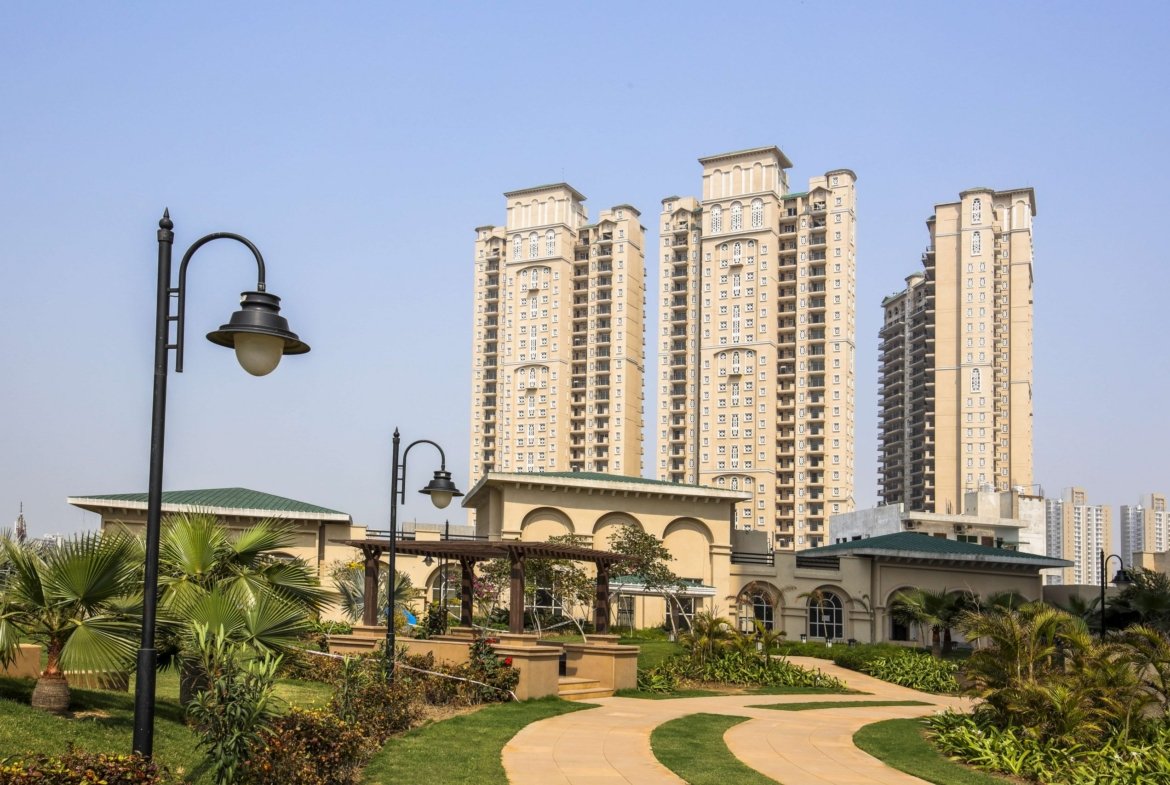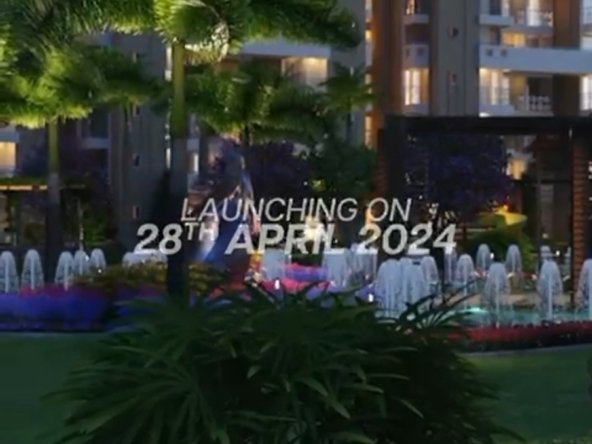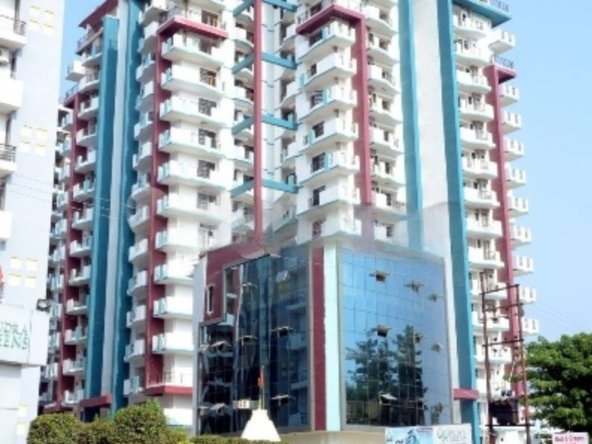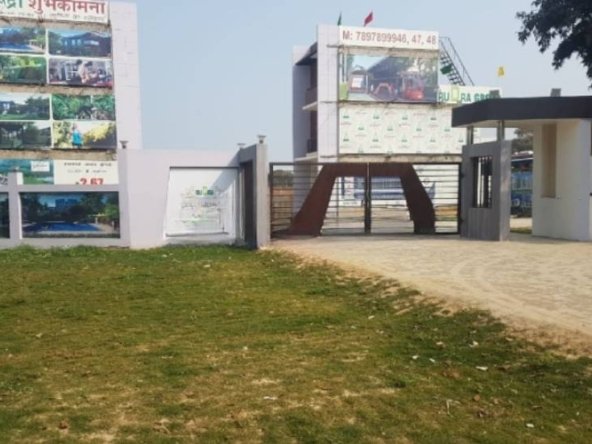Description
society. It offers apartments in varied budget range. These units are a perfect combination of comfort and style, specifically designed to suit your requirements and conveniences. There are 3BHK, 4BHK and 5BHK Apartments available in this project. This housing society is now ready to be called home as families have started moving in. Check out some of the features of ATS Triumph housing society:
*ATS Triumph Sector 104 has 8 towers, with 27 floors each and 443 units on offer.
*Spread over an area of 12 acres, ATS Triumph is one of the spacious housing societies in the Gurgaon region. With all the basic amenities available, ATS Triumph fits into your budget and your lifestyle.
*Sector 104 has good connectivity to some of the important areas in the proximity such as Dhanwapur Road, Dwarka Expressway and Govt. PG College and so on.
ATS Triumph Price List
If you are looking for ready to move projects, ATS Triumph is a right choice for you. Here, a 3BHK Apartment is available at a starting price of Rs. 2.3 Cr while a 4BHK Apartment is offered at Rs. 3.35 Cr onwards. For a 5BHK Apartment at ATS Triumph, you will need to spend at least Rs. 5 Cr. Those who are looking for investment opportunities in ATS Triumph may find it worthy from a long-term perspective to earn rental income.
| Configuration | Size | Price |
|---|---|---|
| 3BHK Apartment | 1,603 sq.ft. | Rs. 2.3 Cr |
| 4BHK Apartment | 3,150 sq.ft. | Rs. 3.35 Cr |
| 5BHK Apartment | 5,400 sq.ft. | Rs. 5 Cr |
How is Sector 104 for property investment?
Sector 104 is one of the prime locations to own a home in Gurgaon. It has a promising social and physical infrastructure and an emerging neighbourhood. Check out few benefits of staying in this locality:
- Shree Krishna Hospital, 3.4 Km
- Delhi Public School, 3.5 Km
- Basai Dhankot, 4.3 Km
- The Esplanade Mall, 4.8 Km
- Park Inn, 6.9 Km
- The NorthCap University, 9.8 Km
- Oyster’s Water Park, 12 Km
- IFFCO Chowk Metro Station, 12.2 Km
- DLF Golf and Country Club, 15.5 Km
- The Executive Centre, 16.4 Km
- Indira Gandhi International Airport, 22.1 Km
Address
Open on Google Maps- Address Sector 104 Gurgaon
- City Gurgaon
- State/county Haryana
- Zip/Postal Code 122006
- Area Sector 104, Gurugram, Haryana 122006
- Country India
Details
Updated on October 7, 2024 at 5:42 pm- Price: ₹ 3.21 - 4.4 Cr
- Property Size: 12 acres (48.6K sq.m.) sqft
- Bedrooms: 4
- Year Built: Jun, 2018
- Property Type: Residential
- Property Status: Ready To Move
Features
Floor Plans
- Size: Super Built-up Area 2290 sq.ft. (212.75 sq.m.)
- 3
- Price: ₹
Description:
Towers8
Floors27
Units443
Total Project Area12 acres (48.6K sq.m.)
Open Area60 %
FLOORING
Imported marble flooring in living, dining and lobby
Wooden/ premium imported flooring in bedrooms
Premium vitrified tiles in kitchen, utility and servant room
Designer ceramic in toilets
Staircase and landings to be in marble flooring
Balconies will be in antiskid ceramic flooring
DADO
Designer ceramic tiles of required height in toilets
600mm height above kitchen counter slab in appropriate colour and paint
HOME AUTOMATION
Integrated automation system for HVAC and internal lighting
EXTERIOR
Appropriate finish of texture paint of exterior grade
RAILINGS
All railings will be in MS as per design of the architect
PAINTING
POP punning with acrylic emulsion paint in living, dining and bed rooms on interior walls and ceilings
KITCHEN
All kitchen counters in prepolished granite/ imported marble stone
Electrical points for kitchen chimney and hob
Fully fitted with premium brand hob, chimney, stainless steel sink
Imported CP fittings
Kitchen will be provided with modular cabinets of appropriate finish
DOOR AND WINDOWS
Flush shutters with polished wood veneer and solid wood / timber frame
Stainless steel/ brass finished hardware fittings for main door
Aluminium powder coated hardware fitting and locks of branded makes
Window frames /panels of seasoned hardwood/aluminium/ UPVC sections
All hardware in powder coated aluminium
Size and section as per design of the architect
PLUMBING
As per standard practice, all internal plumbing in GI/CPVC/composite
All external in CI/UPVC
Automated irrigation system
TOILET
Premium sanitary fixtures of Kohler/Duravit or equivalent
All chrome plated fittings to be of Grohe or equivalent
ELECTRICAL
All electrical wiring in concealed conduits
Provision for adequate light and power points
Telephone and TV outlets in drawing, dining and all bedroom
Moulded modular plastic switches and protective MCBs
HVAC
VRV / VRF AC System in living room, dining, family room and bedrooms with integrated automation system
LIFT
Lifts to be provided for access to all floors
GENERATOR
Generator to be provided for 100 % backup of emergency and safety facilities, lifts and common areas
WOOD WORK
Modular wardrobes in all bed rooms
WATER TANKS
Underground water tank with pump house for uninterrupted supply of water
Dual plumbing provision for all toilets
STRUCTURE
Earthquake resistance RCC framed structure as per applicable seismic zone
SECURITY AND FTTH
Provision for optical fibre network
Perimeter security and entrance lobby security with CCTV cameras
Fire prevention, suppression, detection and alarm system as per fire norms
- Size: Super Built-up Area 3150 sq.ft. (292.64 sq.m.)
- 4
- Price: ₹
Description:












