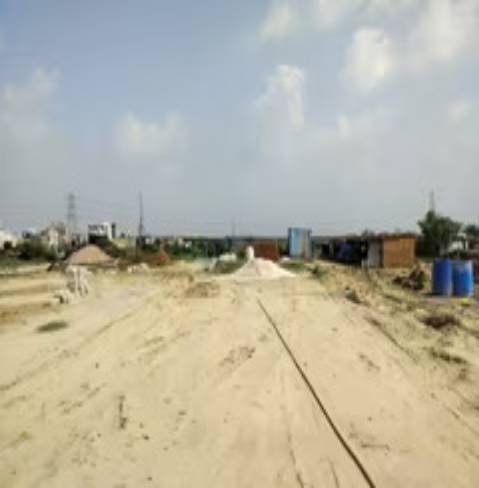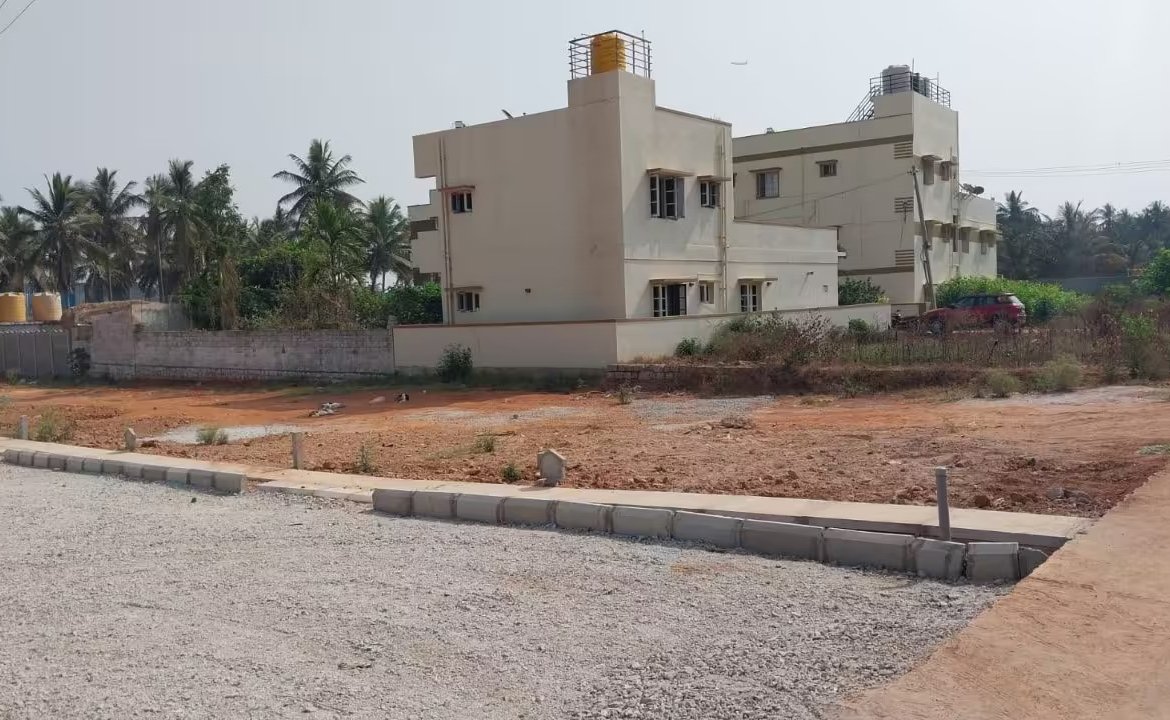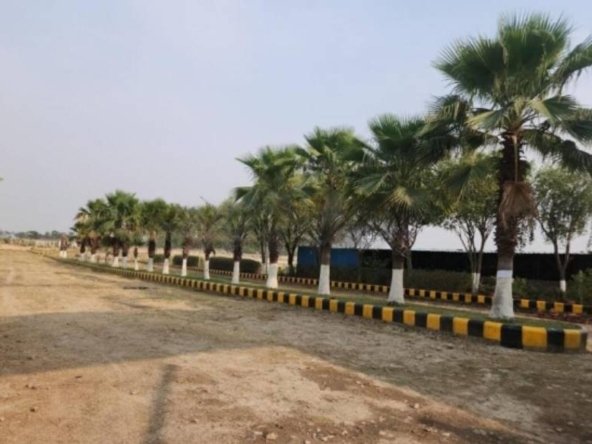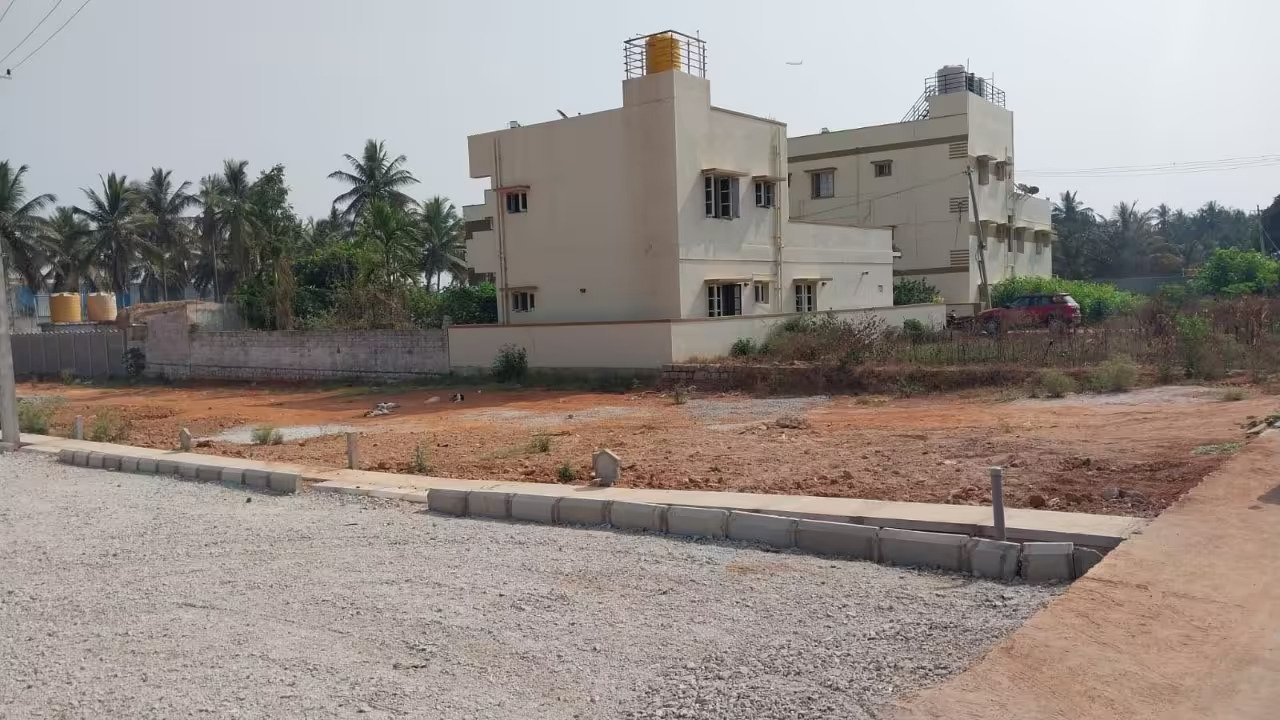Description
Vikram Enclave Project by Dhruvanshu Builders is one of the popular residential project in Shalimar Garden Extension 1, Ghaziabad. It has lavish yet thoughtfully designed 1 Towers and 55 residences.
Positioned at well connected locality Shalimar Garden Extension 1, Vikram Enclave Project is an aesthetically built project of Ghaziabad. It covers an area of 1 Acre that is well-maintained. The entire project consists of over 55 residential units.
A professionally conceptualised Residential property, this state-of-the art project is visually appealing. All the units in the property are Ready To Move. The project offers property options such as Flat which are unparalleled and value for money. The property units provide a comfortable environment and range in size from 1 BHK Flat (450. 0 Sq. Ft. – 450. 0 Sq. Ft. ). The residential project features 1 remarkable towers with well-planned units. The launch date of this grand project is 01 December 2013. This well-constructed project is ready for possession as of 01 December 2014.
The commencement certificate has not been granted of Vikram Enclave Project. not granted is the status of the occupancy certificate of this project. Known for their quality constructions Dhruvanshu Builders has developed Vikram Enclave Project project. At Vikram Enclave Project you get to enjoy the best of facilities and amenities, such as Reserved Parking, Cycling & Jogging Track, Activity Deck4, Retail Boulevard (Retail Shops), Rentable Community Space, Recreational Pool, Multipurpose Courts, Meditation Area, Library And Business Centre, Kids Play Pool With Water Slides. Shalimar Garden Extension 1, Ghaziabad, Uttar Pradesh is the official address of this project. The pincode for this project is 201005. At Vikram Enclave Project, a quality living is guaranteed by modern amenities and healthy surroundings.
To get an idea of the space covered, layout and room sizes, browsing through the floor plan would help. The various units in Vikram Enclave Project come in 1 different configurations and have 1 types of layouts. The uniquely designed 1 BHK Flat comes in a variety of floor plans of 450 sq. ft super area. Spacious balconies and well-fitted bathrooms ensure a ventilated environment in these configurations. To get an idea of the space covered, layout and room sizes, browsing through the floor plan would help. Magicbricks presents to you a range of layouts across different units of Vikram Enclave Project.
Vikram Enclave Project is situated in the prime city of Ghaziabad. The full address is Shalimar Garden Extension 1, Ghaziabad, Uttar Pradesh, 201005.
Address
Open on Google Maps- Address Shalimar Garden, Ghaziabad
- City Ghaziabad
- State/county Uttar Pradesh
- Zip/Postal Code 110093
- Country India
Details
Updated on October 7, 2024 at 4:38 pm- Property ID: IBIB-9269
- Price: ₹3.50 Cr
- Property Size: 250 sqyrd sqft
- Property Type: Plots
- Property Status: For Sale
- Configuration: Plots
Floor Plans
- Size: 250 sqyrd
Description:









