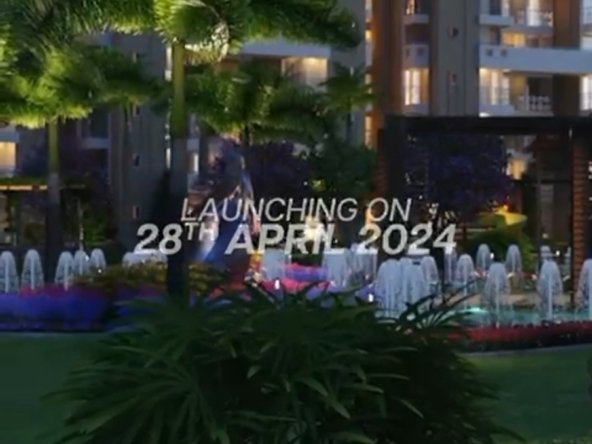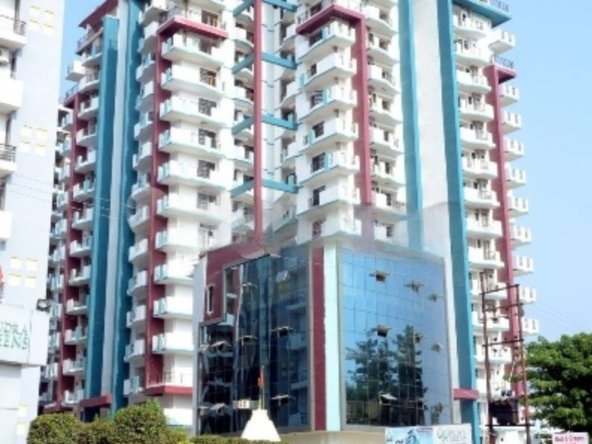Description
Aditya Urban Homes in Shahpur Bamheta, Ghaziabad is a ready-to-move housing society. It offers apartments in varied budget range. These units are a perfect combination of comfort and style, specifically designed to suit your requirements and conveniences. There are 1BHK and 2BHK apartments available in this project. This housing society is now ready to be called home as families have started moving in. Check out some of the features of Aditya Urban Homes housing society:
*Aditya Urban Homes Shahpur Bamheta has 11 towers, with 14 floors each and 2731 units on offer.
*Spread over an area of 18.47 acres, Aditya Urban Homes is one of the spacious housing societies in the Ghaziabad region. With all the basic amenities available, Aditya Urban Homes fits into your budget and your lifestyle.
Aditya Urban Homes Price List
If you are looking for ready to move projects, Aditya Urban Homes is a right choice for you. Here, a 1BHK Apartment is available at a starting price of Rs. 23.99 L while a 2BHK Apartment is offered at Rs. 40 L onwards.
How is Shahpur Bamheta for property investment?
Shahpur Bamheta is one of the prime locations to own a home in Ghaziabad. It has a promising social and physical infrastructure and an emerging neighbourhood.
Address
Open on Google Maps- Address Shahpur Bamheta, Ghaziabad, Uttar Pradesh
- City Ghaziabad
- State/county Uttar Pradesh
- Zip/Postal Code 201002
- Country India
Details
Updated on September 24, 2024 at 6:25 pm- Property ID: IBIB-6427
- Price: ₹ 23.99 - 42 L
- Property Size: 18.47 acres (74.7K sq.m.) sqft
- Bedrooms: 2
- Year Built: Since Mar, 2018
- Property Type: Apartment, Residential
- Property Status: Ready To Move
- Configuration: 1 BHK, 2 BHK
- RERA Number: UPRERAPRJ2303, UPRERAPRJ2327, UPRERAPRJ2339, UPRERAPRJ2735, UPRERAPRJ2821, UPRERAPRJ2863
Floor Plans
- Size: Super Built-up Area 585 sq.ft. (54.35 sq.m.)
- 1
- Price: ₹
Description:
Overview
Towers1 1
Floors 14
Units 2731
Total Project Area18.47 acres (74.7K sq.m.)
LIVING / DINING
Flooring: Vitrified tiles
Walls: Elegantly furnished with POP punning and OBD
Internal Door: Factory made panel doors with hardwood frames
External Doors and Windows: Powder coated aluminium / UPVC doors and windows
MASTER BEDROOM AND OTHER BEDROOMS
Flooring: Vitrified tiles
Walls: Elegantly furnished with POP punning and OBD
Internal Door: Factory made panel doors with hardwood frames
External Doors and Windows: Powder coated aluminium / UPVC doors and windows
KITCHEN
Flooring: Vitrified tiles
Walls: Elegantly furnished with POP punning and OBD
TOILETS
Flooring: Antiskid ceramic tiles
Walls: Elegantly furnished with POP punning and OBD
Internal Door: Factory made panel doors with hardwood frames
External Doors and Windows: Powder coated aluminium / UPVC doors and windows
CORRIDOR / LOBBY
Flooring: Vitrified tiles
Walls: Granite cladding and OBD
EXTERNAL FINISH
Superior paint finish
BALCONY
Flooring: Antiskid ceramic tiles
Earthquake resistant RCC framed structure
ELECTRICAL
Copper wiring in concealed PVC conduits
Sufficient light power points
Provision for TV, telephone point in living room and bedrooms
- Size: Super Built-up Area 840 sq.ft. (78.04 sq.m.)
- 2
- Price: ₹
Description:













