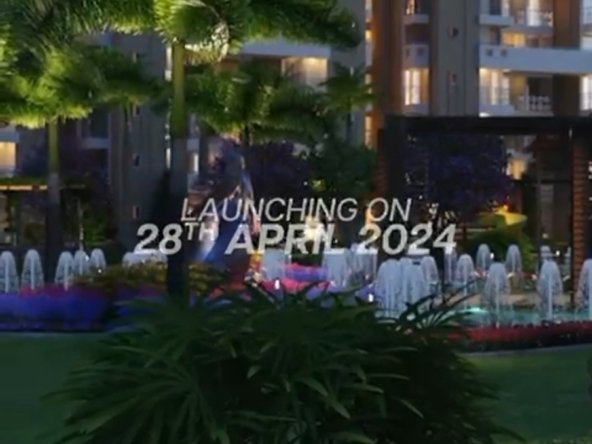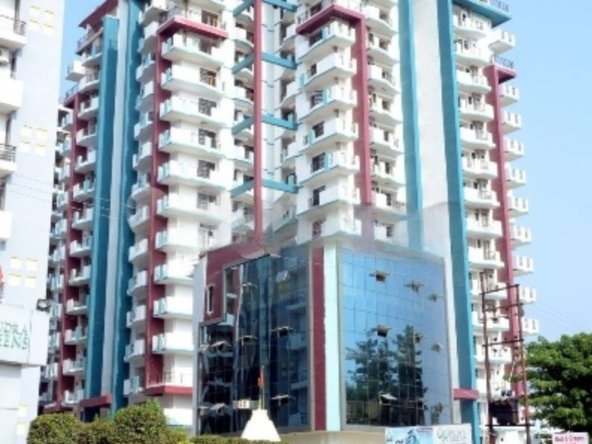Description
Ashiana Le Residency in NH 24 Highway, Ghaziabad is a ready-to-move housing society. It offers apartments in varied budget range. These units are a perfect combination of comfort and style, specifically designed to suit your requirements and conveniences. There are 2BHK apartments available in this project. This housing society is now ready to be called home as families have started moving in. Check out some of the features of Ashiana Le Residency housing society:
*Ashiana Le Residency NH 24 Highway has 8 towers, with 15 floors each and 300 units on offer.
*Spread over an area of 6.88 acres, Ashiana Le Residency is one of the spacious housing societies in the Ghaziabad region. With all the basic amenities available, Ashiana Le Residency fits into your budget and your lifestyle.
*NH 24 Highway has good connectivity to some of the important areas in the proximity such as Indirapuram, Shiva Institute of Management Studies and Delhi Meerut Expressway and so on.
Ashiana Le Residency Price List
If you are looking for ready to move projects, Ashiana Le Residency is a right choice for you. Here, a 2BHK Apartment is available at a starting price of Rs. 76.3 L.
How is NH 24 Highway for property investment?
NH 24 Highway is one of the prime locations to own a home in Ghaziabad. It has a promising social and physical infrastructure and an emerging neighbourhood. Check out few benefits of staying in this locality:
- New Era School, In Close Proximity
- Shri Sanatan Dharm Mandir, 5 minutes drive
- Columbia Asia Hospital, In Close Proximity
- New Era College of Science & Technology, In Close Proximity
- Sarvodya Hospital, 5 minutes drive
- Shiv mandir, 5 minutes drive
- Bank of India, 5 minutes drive
- Chancellor Club, 10 minutes drive
- HDFC Bank, 15 minutes drive
Address
Open on Google Maps- Address NH 24 Highway, Ghaziabad, Uttar Pradesh
- City Ghaziabad
- State/county Uttar Pradesh
- Zip/Postal Code 201002
- Country India
Details
Updated on September 24, 2024 at 6:22 pm- Property ID: IBIB-6468
- Price: Price on Request
- Property Size: 6.88 acres (27.8K sq.m.) sqft
- Bedrooms: 3
- Year Built: Since Mar, 2012
- Property Type: Apartment, Residential
- Property Status: Ready To Move
- Configuration: 2 BHK, 3 BHK
Floor Plans
- Size: Super Built-up Area 950 - 1090 sq.ft. (88.26 - 101.26 sq.m.)
- 2
- Price: ₹
Description:
Overview
Towers 8
Floors 15
Units 300
Total Project Area 6.88 acres (27.8K sq.m.)
STRUCTURE: Earth Quake Resistant RCC framed structure with infill brick walls
WALL FINISH
Internal: Plastered, POP and paint in pastel shades of acrylic oil bound distemper
Ceiling white
POP cornice in Drawing Dining and all Bedrooms
External: Exclusive finish in texture paints
FLOORING
Drawing and Dining: Vitrified tiles or equivalent flooring
Bedrooms: Vitrified tiles laminated wooden or equivalent flooring
Balconies: Ceramic tiles
Staircase: Ceramic Tiles Kota stone or equivalent flooring
TOILET
Walls: Ceramic tiles upto 7 feet height
Flooring: Ceramic tiles
Fittings: Hot and Cold Water supply without geyser with CP fittings of Standard make
Mirror and Towel rail shall be provided
Sanitaryware: Pastel White colour Vitreous Ceramic sanitary ware of standard make
KITCHEN
Platform: Working platform in Black Granite top with Stainless steel kitchen sink
Wall: 2 feet ceramic tiles dado above working platform
Flooring: Ceramic tiles
Fittings: Hot and cold water supply without geyser with CP fittings of standard make
WINDOWS
UPVC Aluminium Powder Coated Anodized windows with glass shutters
DOORS
Internal Doors: European Style Moulded door shutters painted in two coats of synthetic enamel paint
All frames of hard wood aluminium duly painted
Internal Bedroom Doors shall have mortice locks and Standard hardware
Main Door: European Style Polished Moulded door with brass hardware
ELECTRICAL
Copper wiring in concealed PVC conduits
Modular switches for light and power points
TV and telephone points in all bedrooms and drawing dinning
WATER SUPPLY
Filtered water supply through centralized water filtration plant
POWER SUPPLY
1 KW in 2 and 3 Bedroom apartments. Common areas including one lift in each building
Monthly running cost of the back up power shall be payable extra
PIPE GAS COOKING SUPPLY
Reticulated piped cooking gas provision shall be given in the kitchen
- Size: Super Built-up Area 1265 - 1620 sq.ft. (117.52 - 150.5 sq.m.)
- 3
- Price: ₹
Description:











