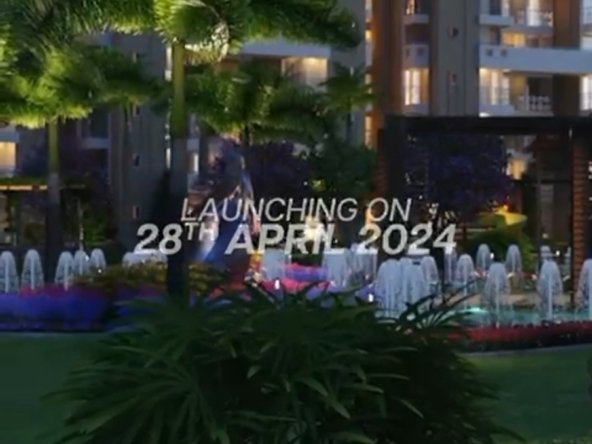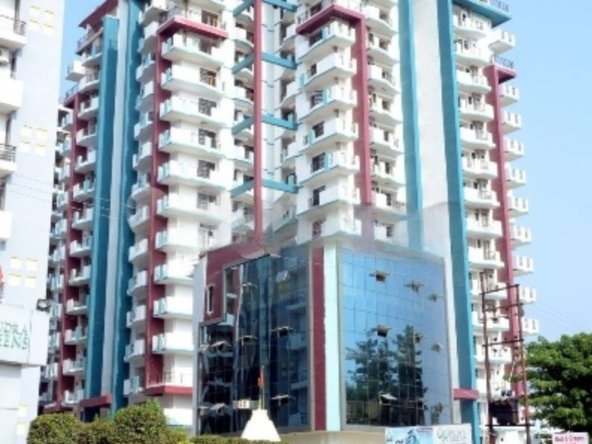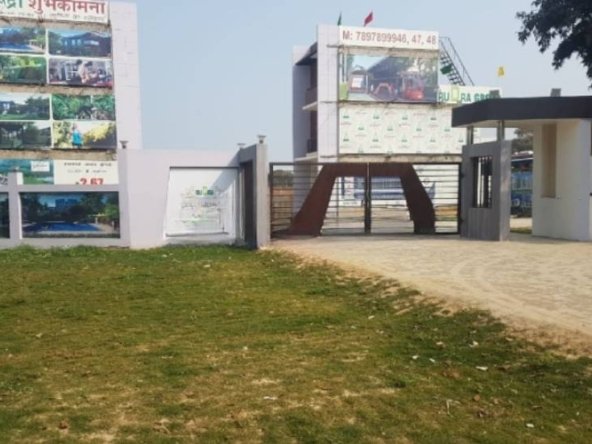Description
ASKG Heights II in Mansarovar Extension, Jaipur is a ready-to-move housing society. It offers apartments in varied budget range. These units are a perfect combination of comfort and style, specifically designed to suit your requirements and conveniences. There are 2BHK and 3BHK apartments available in this project. This housing society is now ready to be called home as families have started moving in. Check out some of the features of ASKG Heights II housing society:
*ASKG Heights II Mansarovar Extension has single tower, with 6 floors each and 48 units on offer.
*Spread over an area of 0.28 acres, ASKG Heights II is one of the spacious housing societies in the Jaipur region. With all the basic amenities available, ASKG Heights II fits into your budget and your lifestyle.
*Mansarovar Extension has good connectivity to some of the important areas in the proximity such as Kidz Magnetic School, JK Lakshmipat University and Malot Hospital and so on.
How is Mansarovar Extension for property investment?
Mansarovar Extension is one of the prime locations to own a home in Jaipur. It has a promising social and physical infrastructure and an emerging neighbourhood. Check out few benefits of staying in this locality:
- Jaipur International Airport, 10.6 km
- World Trade Park, 10.4 km
- NH48, 10.9 km
- Jaipur Raiways Station, 15.5 Km
- The St. Anselm’s Stadium, 6.3 Km
- Rambagh Golf Club, 15.3 Km
- Mansarovar, 8.8 Km
- Fun Kingdom, 6.8 Km
- Horizon Tower, 10.3 Km
- Radisson Blu Hotel, 8.7 Km
Address
Open on Google Maps- Address Mansarovar Extension, Jaipur, Rajasthan
- City Jaipur
- State/county Rajasthan
- Zip/Postal Code 302020
- Country India
Details
Updated on September 26, 2024 at 3:33 pm- Property ID: IBIB-5703
- Price: ₹ 39.1 - 51 L
- Property Size: 0.2802298579 acres (1.1K sq.m.) sqft
- Bedrooms: 3
- Year Built: May, 2024
- Property Type: Residential
- Property Status: Ready To Move
- Configuration: 2 BHK, 3 BHK
- RERA Number: RAJ/P/2024/3000
Floor Plans
- Size: Super Built-up Area 1150 sq.ft. (106.84 sq.m.)
- 3
- Price: ₹
Description:
Overview
Towers 1
Floors 6
Units 48
Total Project Area 0.2802298579 acres (1.1K sq.m.)
Branded Sanitary Fittings
Branded Electric Fittings
Proper Ventilation & Natural Light
Individual Boring of Building
Modular Kitchen
Semi Furnished with Wooden
Wardrobe & TV Panel
Rooftop Garden
CCTV Camera
Automatic Lift
AC Fitting in Every Room & Hall
Power Backups for Common Area
Fire Fighting System
Swimming pool
CIVIL WORKS
Cement of major cement plants (Ultratech, ACC and Laxmi, Shree or Similar Brand).
TOR Steel-Rathi/Usha / Sharma/Mangla or similar brand.
POP finish surface inside the flats with corners & beading.
Ceramic tiles up to roof ht. in toilets and 2'0 above platform in kitchen or as per requirement.
Ceramic tiles flooring in toilets.
Cement concrete tile flooring in parking and drive ways.
Marble Slab (Thappi) / vitrified tiles with mirror polish/laminated wooden flooring in flats and common lobbies.
GENERAL/COMMON
Lighting fixtures at common place.
Standby Power back-up for common facilitiES.
Rain Water harvesting System.
Landscaping / Plantation / Greenery.
Fire Fighting.
Underground water tank of appropriate capacity.
Guard Room / Gated Security.
- Size: Super Built-up Area 1303 - 1500 sq.ft. (121.05 - 139.35 sq.m.)
- 3
- Price: ₹
Description:










