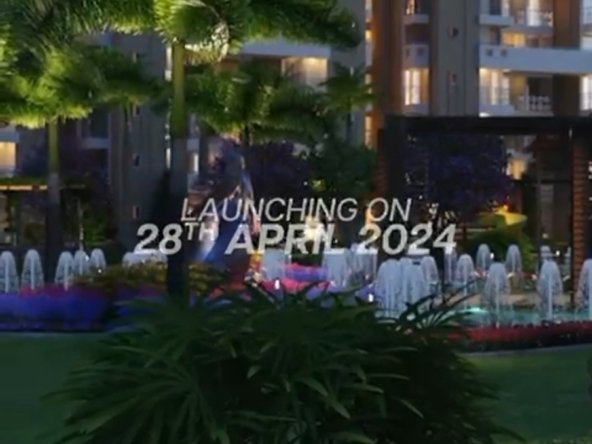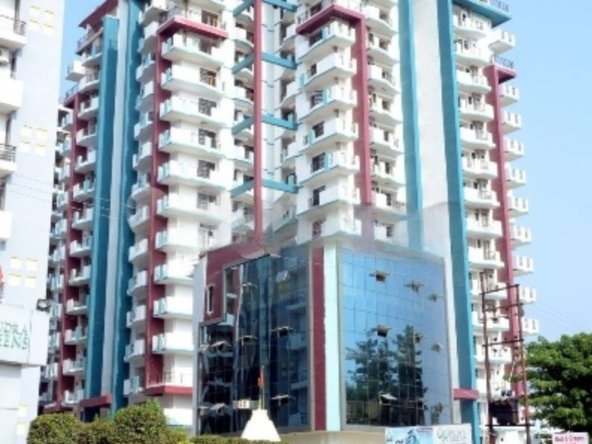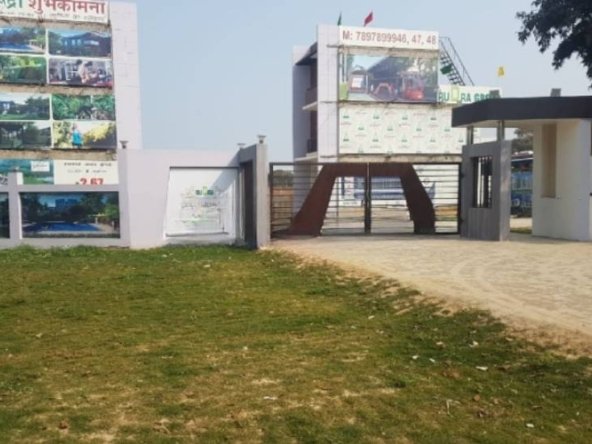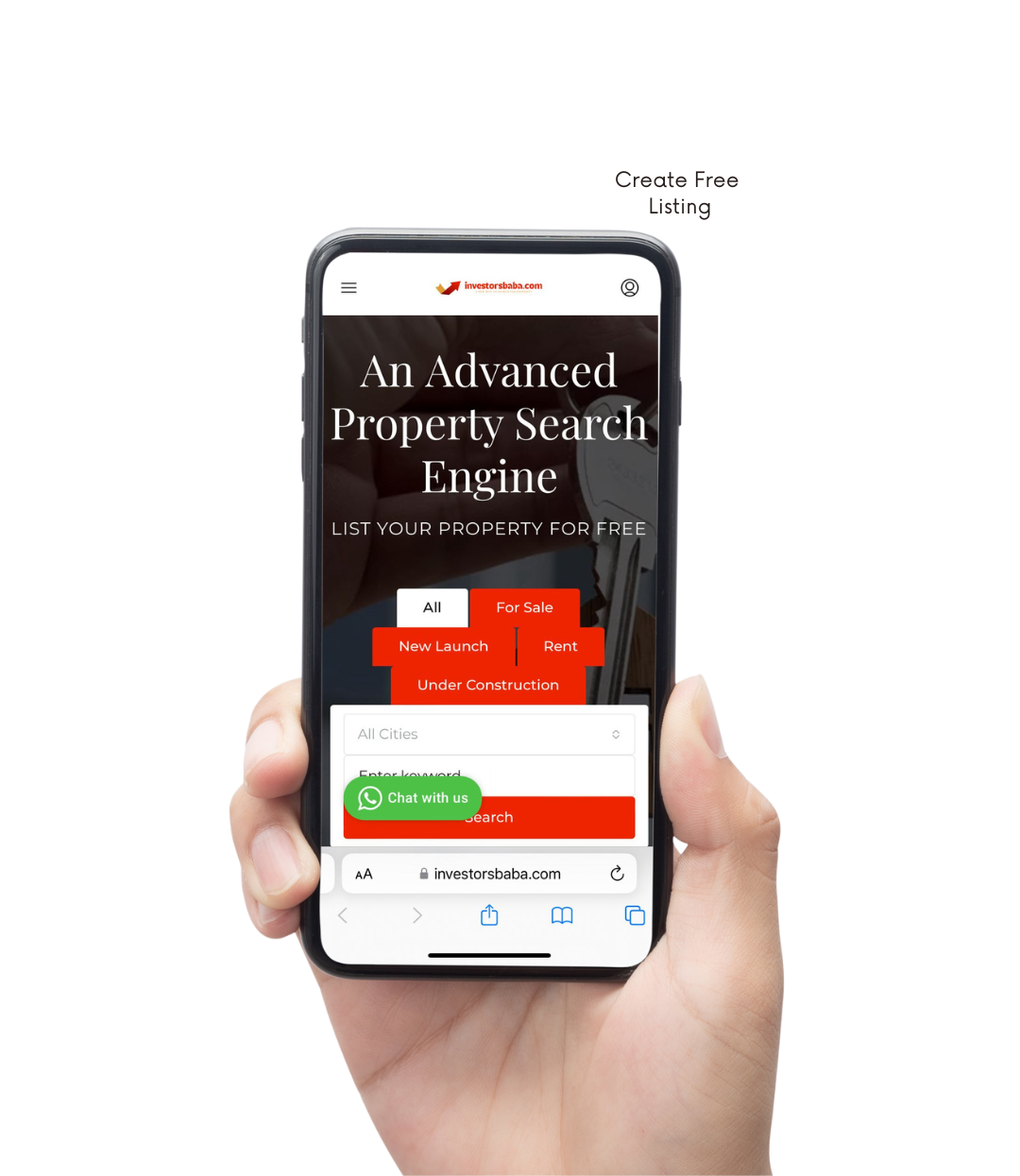Description
Bestech Park View Grand Spa in Sector 81 Gurgaon is a ready-to-move housing society. It offers apartments and studio apartments in varied budget range. These units are a perfect combination of comfort and style, specifically designed to suit your requirements and conveniences. There are 3BHK, 4BHK and 5BHK Apartments and 1RK studio apartments available in this project. This housing society is now ready to be called home as families have started moving in. Check out some of the features of Bestech Park View Grand Spa housing society:
*Bestech Park View Grand Spa Sector 81 has 10 towers, with 29 floors each and 596 units on offer.
*Spread over an area of 8 acres, Bestech Park View Grand Spa is one of the spacious housing societies in the Gurgaon region. With all the basic amenities available, Bestech Park View Grand Spa fits into your budget and your lifestyle.
*Sector 81 has good connectivity to some of the important areas in the proximity such as St. Xavier’s High School, Spectra Hospital and Sapphire 83 Mall and so on.
Bestech Park View Grand Spa Price List
If you are looking for ready to move projects, Bestech Park View Grand Spa is a right choice for you. Here, a 3BHK Apartment is available at a starting price of Rs. 1.4 Cr while a 4BHK Apartment is offered at Rs. 3.75 Cr onwards. For a 5BHK Apartment at Bestech Park View Grand Spa, you will need to spend at least Rs. 9 Cr. Those who are looking for investment opportunities in Bestech Park View Grand Spa may find it worthy from a long-term perspective to earn rental income.
A 1RK Studio Apartment is available at a starting price of Rs. 2.3 Cr.
| Configuration | Size | Price |
|---|---|---|
| 3BHK Apartment | 2,350 sq.ft. | Rs. 1.4 Cr |
| 4BHK Apartment | 2,400 sq.ft. | Rs. 3.75 Cr |
| 5BHK Apartment | 6,300 sq.ft. | Rs. 9 Cr |
| 1RK Studio Apartment | 200 sq.ft. | Rs. 2.3 Cr |
How is Sector 81 for property investment?
Sector 81 is one of the prime locations to own a home in Gurgaon. It has a promising social and physical infrastructure and an emerging neighbourhood. Check out few benefits of staying in this locality:
- Hyatt Regency Gurgaon, 4.9 Km
- NH-8, IMT Manesar, 5.4 Km
- Dwarka Expressway, 5.6 Km
- IMT Manesar, 8.1 Km
- National Tennis Academy, 9.7 Km
- SkyJumper Trampoline Park, 13.5 Km
- Indira Gandhi International Airport, 30 Km
Address
Open on Google Maps- Address Sector 81 Gurgaon, Gurgaon, Haryana
- City Gurgaon
- State/county Haryana
- Zip/Postal Code 122004
- Area Gurugram, Haryana 122004
- Country India
Details
Updated on September 27, 2024 at 12:39 pm- Price: ₹ 2.75 - 8.25 Cr
- Property Size: 8 acres (32.4K sq.m.) sqft
- Bedrooms: 5
- Year Built: 1 to 5 Year Old
- Property Type: Residential
- Property Status: Ready To Move
Features
Floor Plans
- Size: Super Built-up Area 2660 sq.ft. (247.12 sq.m.)
- 3
- Price: ₹
Description:
Towers10
Floors29
Units596
Total Project Area8 acres (32.4K sq.m.)
Open Area86 %
LIVING ROOM
Walls: Acrylic emulsion paint on POP punning
Floors: Imported marble flooring
Doors: Hardwood door frame with European style flush panel
Window/glazing: Anodized/powder coated aluminium
Other: Air conditioning
BEDROOMS
Walls: Acrylic emulsion paint on POP punning
Floors: Wooden flooring
Doors: Hardwood door frame with European style flush panel
Window/glazing: Anodized/powder coated aluminium
Other: Air conditioning
KITCHEN
Walls: 2 ft high ceramic tiles above counter rest painted
Floors: Ceramic tiles
Doors: Hardwood door frame with European style flush panel
Window/glazing: Anodized/powder coated aluminium
Other: Premium modular kitchen with granite counters, stainless steel sink
MAIN LOBBY
Air conditioned ground floor lobby with designer furniture and luxurious decor
Imported marble/granite flooring with impressive floor patterns
ELEVATORS
High speed lifts: Two passenger and one stretcher
Luxurious cab finishes with high quality
TOILETS
Walls: Ceramic tiles and oil bound distemper
Floors: Ceramic tiles
Doors: Hardwood door frame with European style flush panel
Window/glazing: Anodized/powder coated aluminium
Other: Shower panel and jacuzzi in master bath, granite/marble counters, single level cp fittings grohe/kohler or equivalent, glass shower partition, chinaware or kohler/roca/duravit/parryware/cera or equivalent
SERVANT/ UTILITY ROOM
Walls: Oil bound distemper
Floors: Ceramic tiles
Doors: Hardwood door frame with flush panel
Window/glazing: Anodized/powder coated aluminium
BALCONIES
Floor: Antiskid ceramic tiles
LIFT/LOBBIES
Lift lobby floor: Granite/imported marble/combination
Lift lobby walls: Combination of granite/acrylic emulsion paint on pop punning/textured paint
EXTERNAL FACADE
Walls: Permanent texture/paint finishes/combination
- Size: Super Built-up Area 3185 - 4200 sq.ft. (295.9 - 390.19 sq.m.)
- 4
- Price: ₹
Description:
- Size: Super Built-up Area 5840 sq.ft. (542.55 sq.m.)
- 5
- Price: ₹
Description:












