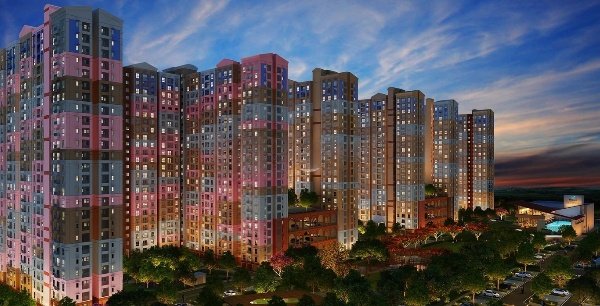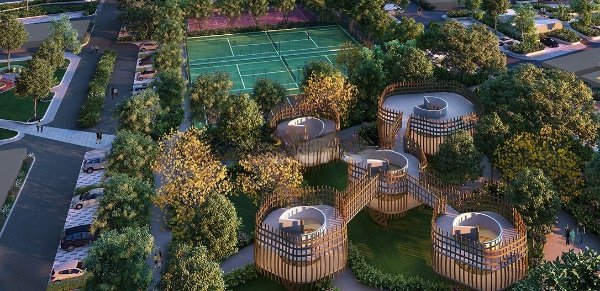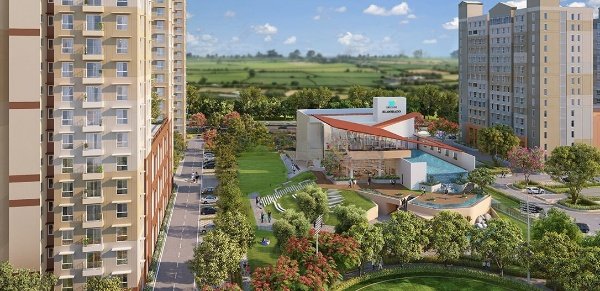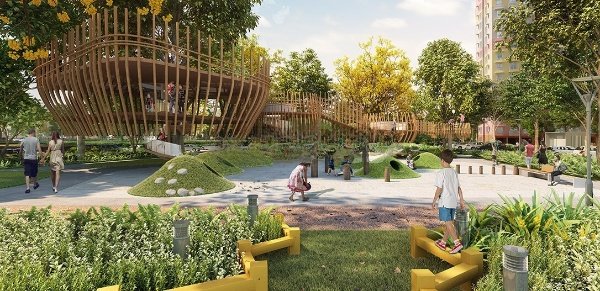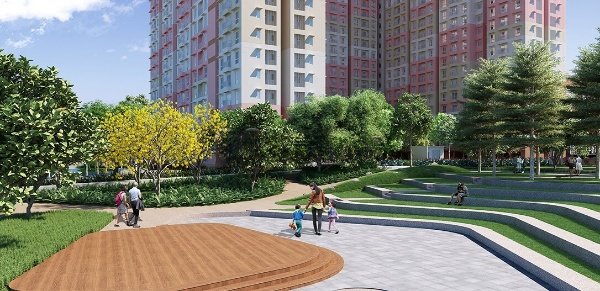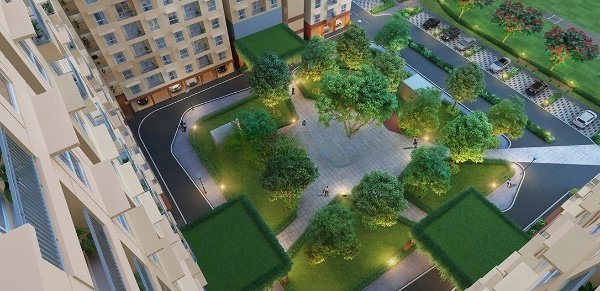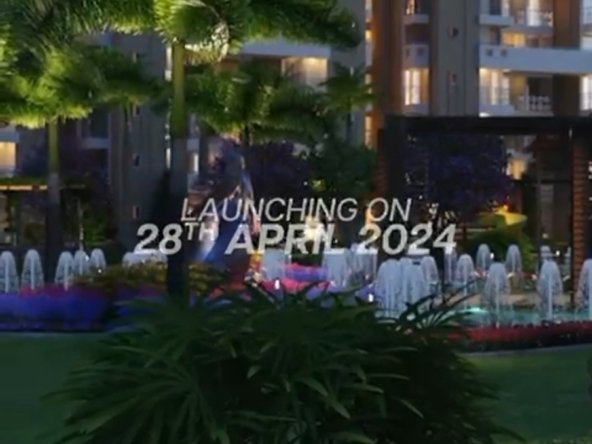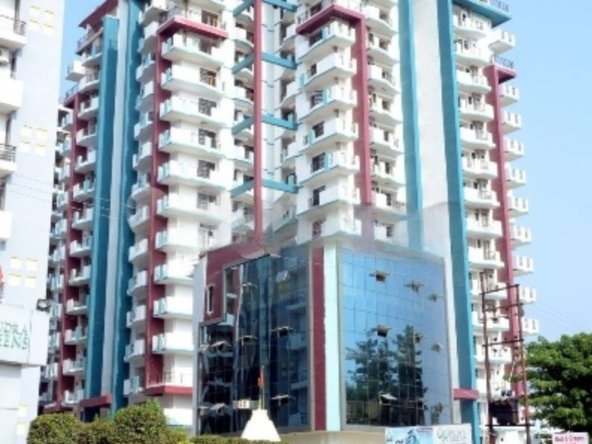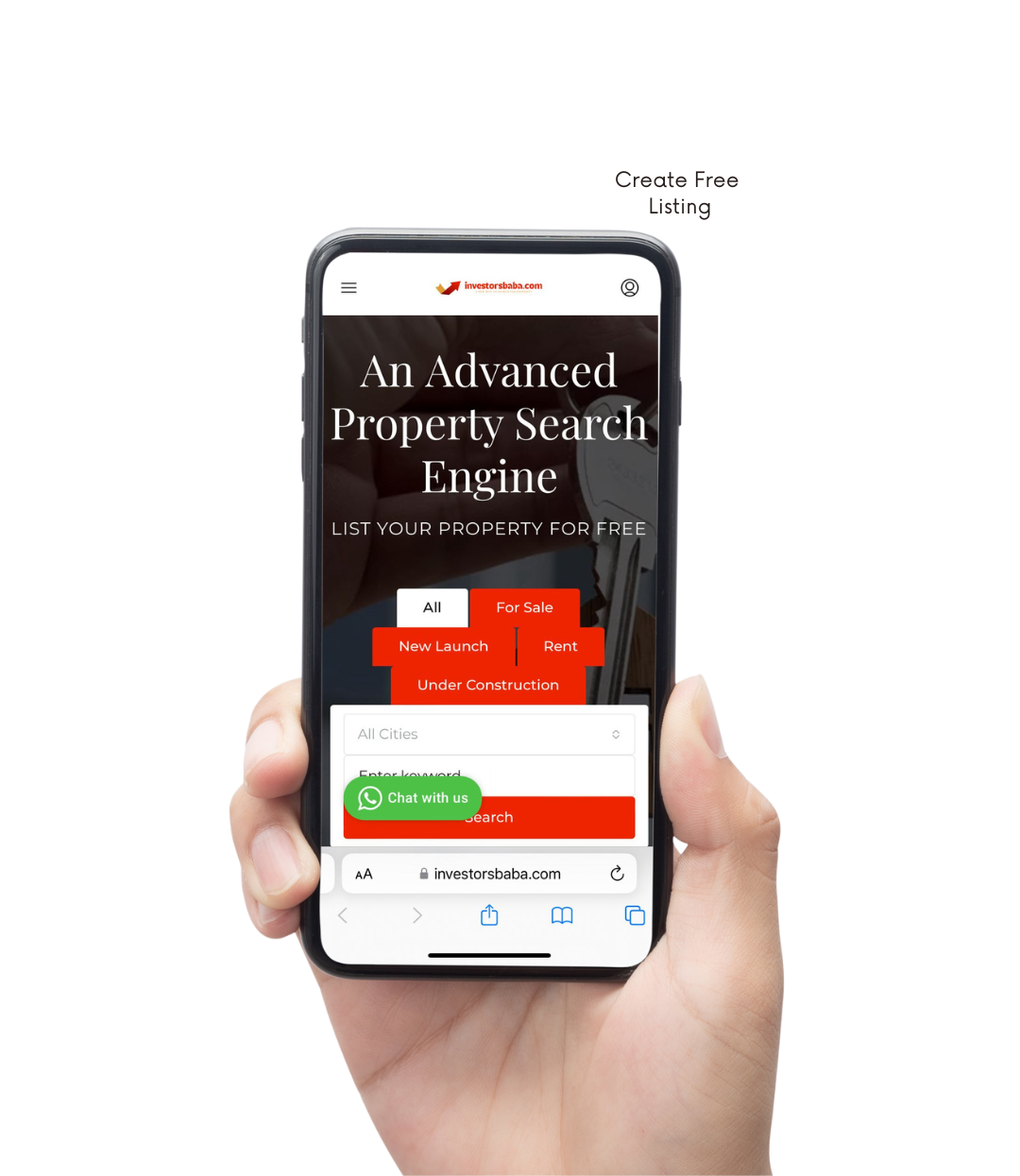Description
Brigade El Dorado in Bagalur, Bangalore North by Brigade Group is a residential project. The project offers Apartments with perfect combination of contemporary architecture and features to provide comfortable living. The Apartment are of the following configurations: 2BHK and 3BHK. This is a RERA registered project. The project is spread over a total area of 4.29 acres of land. It has 76% of open space. Brigade El Dorado has a total of 12 towers. The construction is of 22 floors. An accommodation of 911 units has been provided. Offering 27 amenities for better living experience.
Address
Open on Google Maps- Address Bagalur, Bangalore North, Karnataka
- City Bangalore
- State/county Karnataka
- Zip/Postal Code 562149
- Country India
Details
Updated on September 24, 2024 at 6:20 pm- Property ID: IBIB-6543
- Price: ₹ 37.98 L - 1.77 Cr
- Property Size: 50 acres (202.3K sq.m.) sqft
- Bedrooms: 3
- Year Built: Completion from Sep, 2024 onwards
- Property Type: Apartment, Residential
- Property Status: Ready To Move
- Configuration: 1 BHK, 2 BHK, 3 BHK
- RERA Number: PRM/KA/RERA/1251/472/PR/190427/002540, PRM/KA/RERA/1251/309/PR/160524/006878
Floor Plans
- Size: Super Built-up Area 520.97 - 689.64 sq.ft. (48.4 - 64.07 sq.m.)
- 1
- Price: ₹
Description:
Overview
Towers 12
Floors 21
Total Project Area 50 acres (202.3K sq.m.)
FOUNDATION Isolated/ Combined footing
SUPER STRUCTURE RCC Framed structure using Aluminium Form Work / Precast Technology
BLOCK WORK solid concrete block whever required
FLOORING
COMMON AREA: Waiting lounge /reception /GF Lobby /lift lobby Marble/Granite/ Vitrified Tiles
Staircases all floors
Concrete step tiles/Vitrified tiles / Epoxy coating for precast stairs (from
1st floor)
Other lift Lobby and corridors (upper) Vitrified tiles (Matt Finish)
MEP rooms IPS floor with smooth finish
Terrace clay tile with water proofing
Basement IPS with smooth finish
UNITS: Living / Dining / Family / Foyer Vitrified tiles
Master Bed room Vitrified tiles
Other Bed rooms Vitrified tiles
Balcony / deck Matt finish tiles
Master Bed room toilet Antiskid ceramic tiles
Common Toilet Antiskid ceramic tiles
Kitchenette Vitrified tiles
WALL DADO
Kitchenette provision for modular kitchen. Surface prepared for glazed tile upto 2' height (above platform)
M. Bedroom toilet Ceramic tile cladding up to false ceiling height.
Common Toilet Ceramic tile cladding up to false ceiling height.
KITCHEN
Counter provision for modular kitchen
Plumbing and Electrical
Plumbing point provision for water purifier, washing machine.
Electrical points provision for water purifier, refrigerator, hob, chimney, mixer/grinder, Microwave Oven, Washing Machine
TOILETS:
CP Fittings Jaquar/Ess Ess/ Essco or equivalent Sanitary fixtures
Floor mounted white EWC (Hindware/Parryware/ Cera or equivalent) with exposed flush tank of standard make including health faucet.
Accessories towel rod False Ceiling Grid ceiling Calcium silicate or equivalent
DOORS:
Main entry door to unit Flush shutter with both side Laminate and architrave
Bedroom doors Engineered and Treated Hard wood frame and particle board with had skin and architrave
Toilet door
Engineered and Treated Hard wood frame, Shutter laminated both sides and architrave
Balcony door UPVC/Aluminium with bug screen 2 track with one side fixed panel.
Shaft door MS door frame with mild sheet shutter
RAILING
Balcony railing MS railing
Stair Railing (Common areas) MS railing
WINDOWS
UPVC/ Anodised Aluminium with mosquito mesh provision and safety grill
PAINTING and FINISHES
Exterior finish Combination of External texture paint with external grade emulsion
Internal ceilings common area Oil Bound Distemper or Emulsion lift Lobby Oil Bound Distemper or Emulsion staircase, utility area and service area Oil Bound Distemper or Emulsion basement Cement paint/Oil bound distemper unit ceiling acrylic emulsion paint
Internal walls common area emulsion paint lift Lobby emulsion paint staircase, utility area and service area Oil bound distemper basement Cement paint unit walls acrylic emulsion paint steel works synthetic enamel paint woodwork Enamel paint
WATER SUPPLY/DRAINAGE CPVC for water supply Sewage Line uPVC
Water supply Treatment WTP
External piping UPVC
Internal piping CPVC
Flushing STP treated water
c) Drainage Treatment STP
External piping PVC
Internal piping PVC
AIR CONDITIONING
Master Bedroom Provision (16A switch and socket point with wiring for spilt AC)
ELECTRICAL
Apartment
3 bhk 5 KW
2 bhk 4 KW
1 bhk 3 KW
Modular switches Anchor or equivalent make.
DG Backup
2KW for 3 BHK,1.5KW for 2 BHK, 1KW for 1 BHK,
Emergency power for lifts, pumps and lighting in common areas 100%
VERTICAL TRANSPORTATION Lifts provided OTIS/Kone or Equivalent
SECURITY SYSTEM and AUTOMATIONS provision for Intercom Facility/ CCTV as per design
LANDSCAPING yes
GAS SUPPLY On subscription basis, at additional cost
SUSTAINABILITY
Solar water heater provided only for top 2 floors
Organic waste converter Yes
Ground water recharging Yes
Rain water storage Yes
Street light Yes
STP Yes
CAR PARKING as per local authority requirement
Marketing Engineering and Engineering
- Size: Super Built-up Area 739.91 - 974 sq.ft. (68.74 - 90.49 sq.m.)
- 2
- Price: ₹
Description:
- Size: Super Built-up Area 971 - 1561.41 sq.ft. (90.21 - 145.06 sq.m.)
- 3
- Price: ₹
Description:

