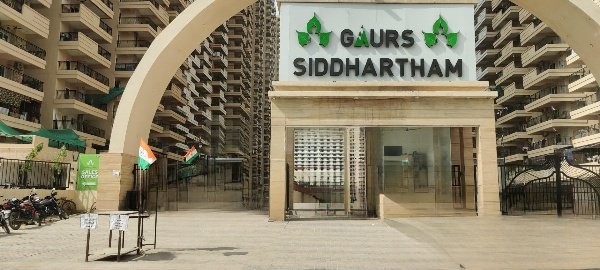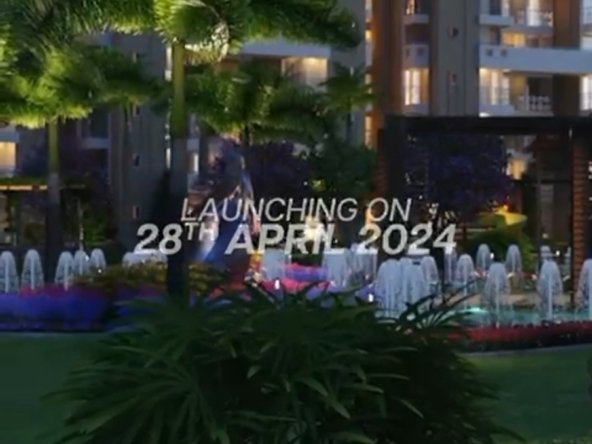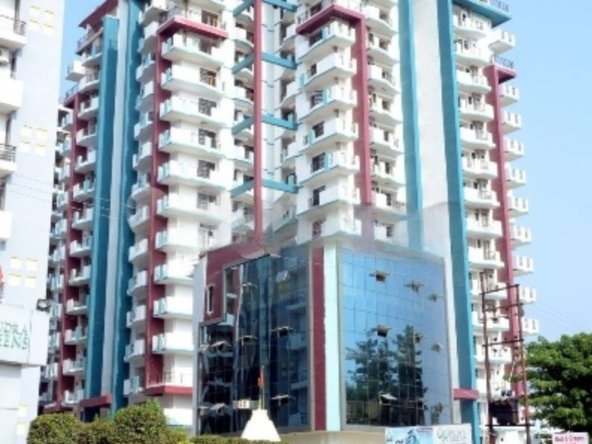Description
Gaurs Siddhartham in Siddhartha Vihar, Ghaziabad is a ready-to-move housing society. It offers apartments in varied budget range. These units are a perfect combination of comfort and style, specifically designed to suit your requirements and conveniences. There are 2BHK and 3BHK apartments available in this project. This housing society is now ready to be called home as families have started moving in. Check out some of the features of Gaurs Siddhartham housing society:
*Gaurs Siddhartham Siddhartha Vihar has 9 towers, with 32 floors each and 2950 units on offer.
*Spread over an area of 12.05 acres, Gaurs Siddhartham is one of the spacious housing societies in the Ghaziabad region. With all the basic amenities available, Gaurs Siddhartham fits into your budget and your lifestyle.
*Siddhartha Vihar has good connectivity to some of the important areas in the proximity such as Sanjivani Hospital, Gaur International School and Grand Trunk Road and so on.
Gaurs Siddhartham Price List
If you are looking for ready to move projects, Gaurs Siddhartham is a right choice for you. Here, a 2BHK Apartment is available at a starting price of Rs. 60 L while a 3BHK Apartment is offered at Rs. 61.9 L onwards.
How is Siddhartha Vihar for property investment?
Siddhartha Vihar is one of the attractive locations to own a home in Ghaziabad. It has a promising social and physical infrastructure and an emerging neighbourhood. Check out few benefits of staying in this locality:
- National Expressway 3, 3.3 Km
- Saheed Sthal Metro station, 3.8 Km
- Ghaziabad Railway Station, 4.7 Km
- Jawaharlal Nehru Stadium, 5.4 Km
- JIMS Noida, 6.7 Km
- Shipra Mall, 7.5 Km
- Embassy Galaxy Business Park, 7.8 Km
- Lovely Professional University, 8 Km
- The Great India Place Theme Park, 16.7 Km
- Indira Gandhi International Airport, 43.1 Km
Address
Open on Google Maps- Address Siddhartha Vihar, Ghaziabad, Uttar Pradesh
- City Ghaziabad
- State/county Uttar Pradesh
- Zip/Postal Code 201009
- Country India
Details
Updated on September 24, 2024 at 6:33 pm- Property ID: IBIB-6324
- Price: ₹ 64 L - 1 Cr
- Property Size: 12.046387 acres (48.7K sq.m.) sqft
- Bedrooms: 3
- Year Built: Since Aug, 2022
- Property Type: Apartment, Residential
- Property Status: Ready To Move
- Configuration: 1 BHK, 2 BHK, 3 BHK
- RERA Number: UPRERAPRJ3935
Floor Plans
- 1
- Price: ₹
Description:
Overview
Towers 9
Floors 32
Units 2950
Total Project Area 12.046387 acres (48.7K sq.m.)
Project details:
Total Units: 2926
Residential - 2476 Units
EWS/LIG - 450
Floors:
Residential: 2/3 Basements + Stilt + 32 Floors
EWS/LIG: 1 Basement + Stilt + 19/20 Floors
FLOORING
Vitrified tiles 600x600 mm in drawing room, kitchen and bedrooms
Ceramic tiles 300x300 mm in bathrooms and the balconies
WALL AND CEILING FINISH
Pop finish walls and ceiling with OBD
KITCHEN
Granite working top with stainless steel sink
2 feet- 0 inch dado above the working top and 5 feet-0 inch from the floor level on remaining walls by ceramic tiles 300x450 mm
Woodwork below the working top only box with shutter
Individual RO unit for drinking water make ganga/Genx world or equivalent RO capacity 8 ltr
ELECTRICAL
Copper wire in PVC conduits with MCB supported circuits and power and light points in wall and ceiling
DOORS AND WINDOWS
Outer doors and windows aluminum powder coated PVC
Internal door frames made of Maranti or equivalent wood 90x50 mm
Internal doors made of painted flush shutter 30 mm
Main entry door frame of Maranti or equivalent wood with laminated flush shutter32 mm
Good quality hardware fittings
TOILETS
Ceramic tiles 300x450 mm on walls up to door level
White sanitary ware with EWC, CP fittings and mirrors in all toilets
TELEPHONE
Intercom facilities
- Size: Super Built-up Area 945 - 1185 sq.ft. (87.79 - 110.09 sq.m.)
- 2
- Price: ₹
Description:
- Size: Super Built-up Area 1185 - 1195 sq.ft. (110.09 - 111.02 sq.m.)
- 3
- Price: ₹
Description:









