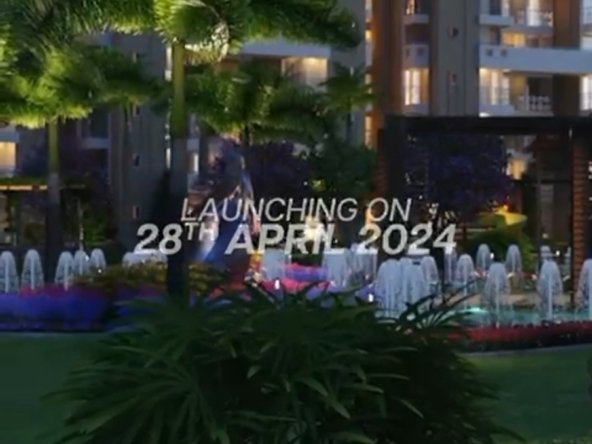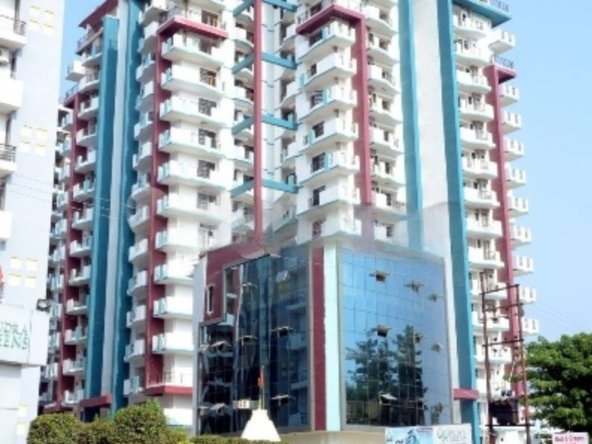Description
Mahimas Shubh Nilay in Ajmer Road, Jaipur is a ready-to-move housing society. It offers apartments and villas in varied budget range. These units are a perfect combination of comfort and style, specifically designed to suit your requirements and conveniences. There are 2BHK and 3BHK apartments and 3BHK villas available in this project. This housing society is now ready to be called home as families have started moving in. Check out some of the features of Mahimas Shubh Nilay housing society:
*Mahimas Shubh Nilay Ajmer Road has 14 towers, with 12 floors each and 602 units on offer.
*Spread over an area of 11.34 acres, Mahimas Shubh Nilay is one of the spacious housing societies in the Jaipur region. With all the basic amenities available, Mahimas Shubh Nilay fits into your budget and your lifestyle.
*Ajmer Road has good connectivity to some of the important areas in the proximity such as St Xavier’s School, Allahabad Bank and Hanuman Mandir.
Mahimas Shubh Nilay Price List
If you are looking for ready to move projects, Mahimas Shubh Nilay is a right choice for you. Here, a 2BHK Apartment is available at a starting price of Rs. 32 L while a 3BHK Apartment is offered at Rs. 59.25 L onwards.
A 3BHK Villa is available at a starting price of Rs. 1.08 Cr.
How is Ajmer Road for property investment?
Ajmer Road is one of the attractive locations to own a home in Jaipur. It has a promising social and physical infrastructure and an emerging neighbourhood. Check out few benefits of staying in this locality:
Address
Open on Google Maps- Address Ajmer Road, Jaipur, Rajasthan
- City Jaipur
- State/county Rajasthan
- Zip/Postal Code 302026
- Country India
Details
Updated on September 26, 2024 at 3:32 pm- Property ID: IBIB-5729
- Price: ₹ 32.56 - 88.54 L
- Property Size: 11.34 acres (45.9K sq.m.) sqft
- Bedrooms: 3
- Year Built: Nov, 2022
- Property Type: Apartment, Residential
- Property Status: Ready To Move
- Configuration: 2 BHK, 3 BHK
- RERA Number: RAJ/P/2018/869, RAJ/P/2017/100
Floor Plans
- Size: Super Built-up Area 833 sq.ft. (77.39 sq.m.)
- 2
- 2
- Price: ₹
Description:
Towers 14
Floors 12
Units 602
Total Project Area 11.34 acres (45.9K sq.m.)
Open Area78 %
FLOORING AND DADO
Vitrified tiles flooring in foyer, drawing/ dining, bed rooms
Antiskid ceramic tiles in kitchen, toilets and balcony
Glazed dado tiles in toilets and 2 feet above kitchen platform
LOBBY AND STAIRCASE
Natural stone/ antiskid tiles flooring
PLUMBING AND SANITARY FITTINGS
Floor mounted EWC, wash basin and CP fittings
KITCHEN
Natural stone with stainless steel sink
WINDOWS
2 track aluminium sliding shutters with provision for wire mesh shutter
DOORS
Ready made designer doors
PAINTING
Oil bound distemper for internal walls and ceiling and texture paint for external walls
ELECTRICAL
Concealed copper wiring and modular switches
- Size: Super Built-up Area 1261.06 - 1945.31 sq.ft. (117.16 - 180.73 sq.m.)
- 3
- 3
- Price: ₹
Description:










