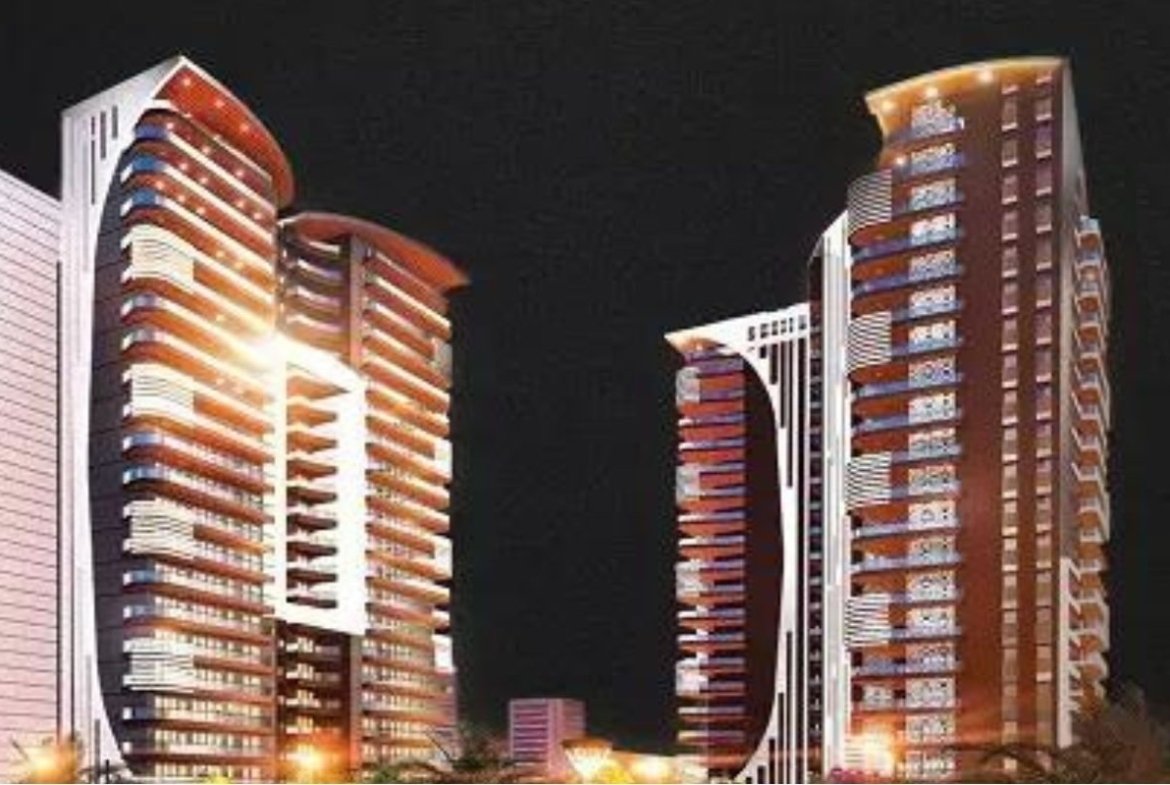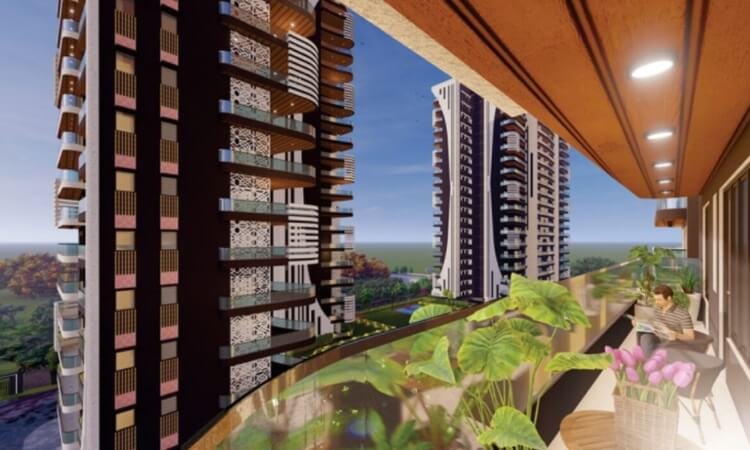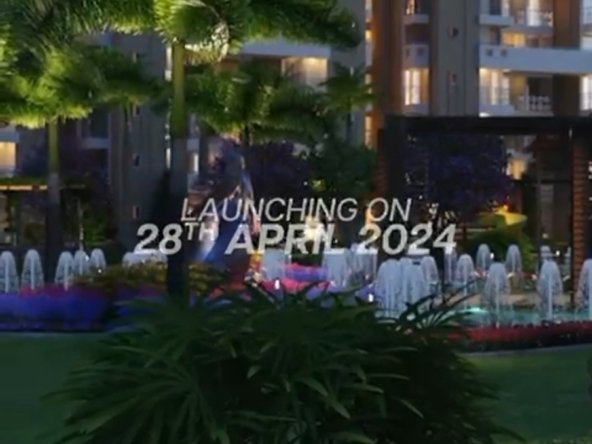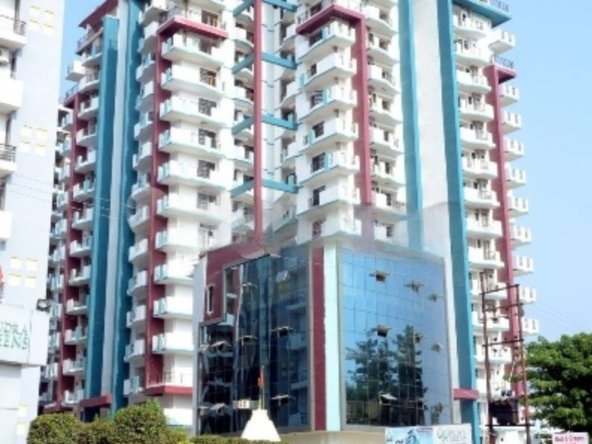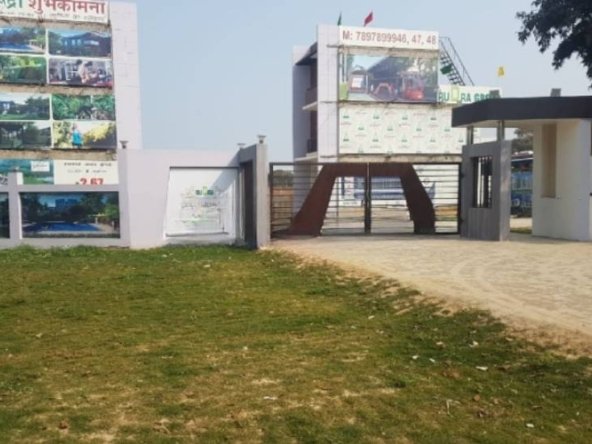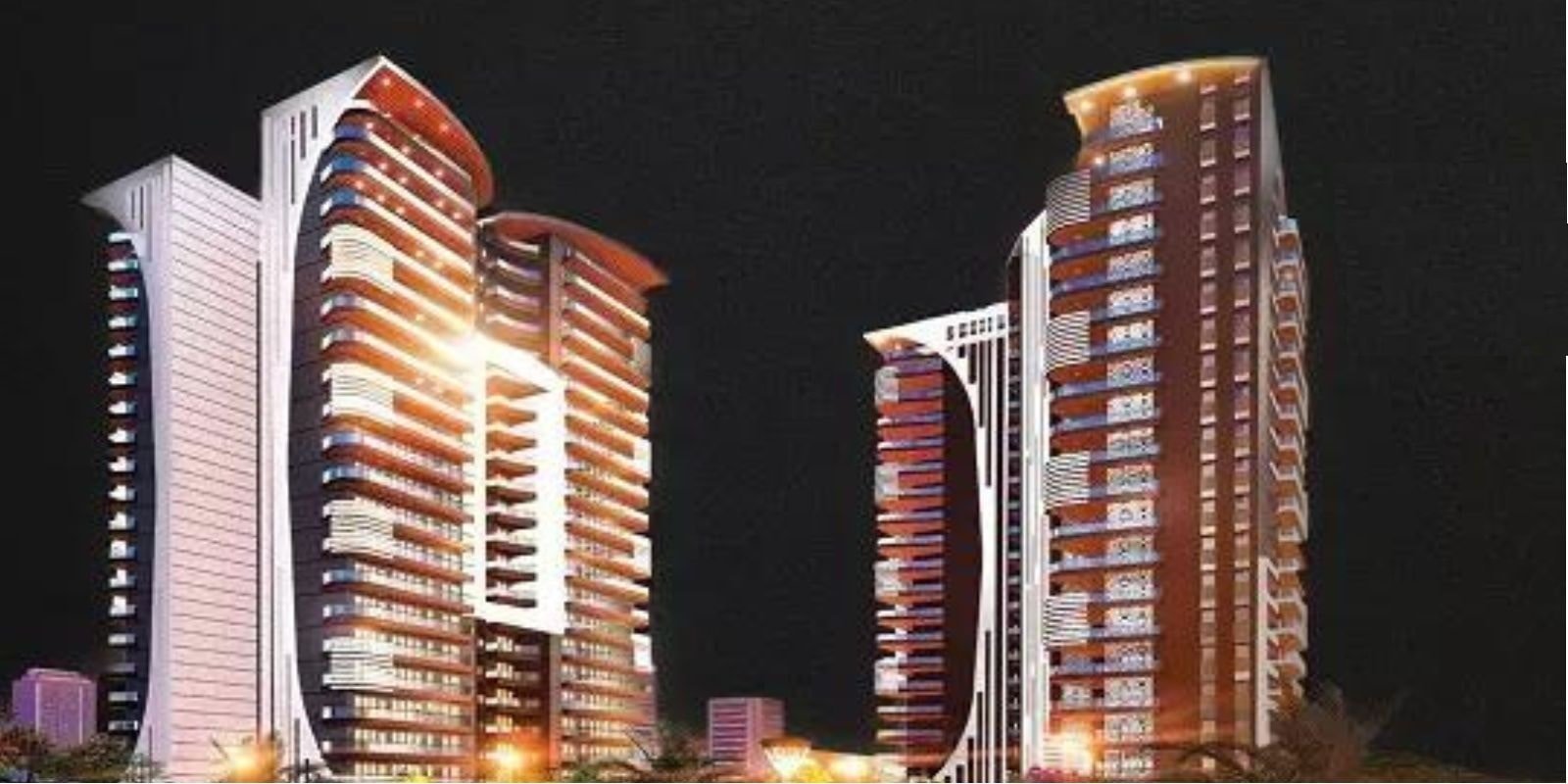Description
Check out Oxirich Chintamanis in Sector 103, one of the upcoming under-construction housing societies in Gurgaon. There are apartments for sale in Oxirich Chintamanis. This society will have all basic facilities and amenities to suit homebuyer’s needs and requirements. Brought to you by Oxirich Group, Oxirich Chintamanis is scheduled for possession in Nov, 2026.
Being a RERA-registered society, the project details and other important information is also available on state RERA portal. The RERA registration number of this project is GGM/675/407/2023/19 DATED 30.01.2023.
Oxirich Group is one of the known real estate brands in Gurgaon.The builder has delivered 8 projects so far. There is 1 project of this builder, which is currently under-construction.
Here’s everything you need to know about the must-know features of this housing society along with Oxirich Chintamanis Price List, Photos, Floor Plans, Payment Plans, Brochure download procedure and other exciting facts about your future home:
Features & Amenities
- The project is spread over an area of 4.18 acres.
- There are around 361 units on offer.
- Oxirich Chintamanis Sector 103 housing society has 3 towers with 22 floors.
- Oxirich Chintamanis Gurgaon has some great amenities to offer such as Swimming Pool, Flower Garden and Salon.
- Oxirich Chintamanis property prices have changed 1.8% in last last quarter
- Bhardwaj Hospital is a popular landmark in Sector 103
- Some popular transit points closest to Oxirich Chintamanis are Gurgaon railway station, Gurgaon railway station and Gurgaon railway station. Out of this, Gurgaon railway station is the nearest from this location.
- Property prices in locality has changed 4.1% in last quarter
Oxirich Chintamanis Floor Plans and Price List
This housing society has the following property options available in different configurations. Take a look at Oxirich Chintamanis Floor Plans and Price List:
| Configuration | Size | Price |
|---|---|---|
| Oxirich Chintamanis 3BHK Apartment | 1,250 sq.ft. | Rs. 1.94 Cr onwards |
| Oxirich Chintamanis 4BHK Apartment | 1,459 sq.ft. | Rs. 2.6 Cr onwards |
How to get Oxirich Chintamanis Brochure?
View and download Oxirich Chintamanis Official Brochure to take a comprehensive look at this upcoming housing society. It is a detailed prospectus about the society’s offerings, amenities, features, payment plans and a lot more. Click the ‘download’ icon on the main page to get the brochure in one click.
Where to find Oxirich Chintamanis Photos & Videos?
View interiors and exterior images of residential properties for sale in Oxirich Chintamanis Sector 103 to check out 2 picture(s) of outdoors, 4 picture(s) of facilities in Oxirich Chintamanis housing society.
What is Oxirich Chintamanis Address?
Sector 103, Dwarka Expressway Gurgaon
Get directions to reach this location.
How is Sector 103 Gurgaon for buying a home?
Sector 103 is a luxury locality to buy an apartment, as compared to other areas in the surrounding areas. This locality ranks #4 in Top 40 in Dwarka Expressway Gurgaon. Some of the popular features of Sector 103 are:
- Developed Locality
- Ample Greenery
- Plenty of Ready Units
- Upcoming Metro Station
The existing residents of Sector 103 gave it an average rating of 3.7, out of 5. Most of the reviews mention that this locality has:
- Good Schools are nearby
- Good Public Transport
The ratings are based on 12 total reviews.
Address
Open on Google Maps- Address Sector 103, Gurgaon, गुरुग्राम, Haryana, India
- City Gurgaon
- State/county Haryana
- Zip/Postal Code 122006
- Area Sector 103, Gurgaon, गुरुग्राम, Haryana, India
- Country India
Details
Updated on October 7, 2024 at 5:35 pm- Property ID: IBIB-4890
- Price: ₹ 2.76 - 5.27 Cr
- Property Size: 4.18 acres (16.9K sq.m.) sqft
- Bedrooms: 4
- Year Built: Nov, 2026
- Property Type: Residential
- Property Status: Under Construction
Features
Floor Plans
- Size: Carpet Area 1012 - 1593 sq.ft. (94.02 - 147.99 sq.m.)
- 3
- Price: ₹
Description:
Towers 3
Floors 22
Units 361
Total Project Area 4.18 acres (16.9K sq.m.)
Open Area65 %
SUPER STRUCTURE : RCC structure with monolithic concrete casting of all walls as per the super structural drawings and in compliance to national building code. Uses of aluminium form work to ensure precision and hi-speed of execution.
FLOOR FINISH : • Italian marble in drawing dining, kitchen and entrance lift lobby.
• Super quality timber laminated wooden flooring in all bedrooms.
• Anti-skid ceramic tiles of 600 x 600 mm size in washrooms and
balconies.
WALL FINISH : • Velvet paint in drawing dining.
• Plastic emulsion paint in all bedrooms.
• OBD paint in balconies and common areas.
• Vitronite slab for kitchen counter and DADO.
• Italian finish vitrified tiles of 1200 x 600 mm size in the
washrooms.
• Texture and Apex paint on the external facade of the buildings.
DOORS & WINDOWS :
• 8 ft. high timber frame, timber architrave and shutters with both
side masonite skin of 40 mm thickness for main door and 32 mm
thickness for internal doors.
• Double glazed doors and windows with heavy duty powder coated
aluminium profile, hardware and fittings.
BALCONY RAILINGS : Stainless steel of SS – 304 grade with 8 mm toughened glass of height 1200 mm upto fifth floor, 1350 mm height for sixth to tenth floor and 1500 mm height for eleventh floor onwards.
WASHROOMS :
• Wall mounted WC by Kohler/American Standard / TOTO.
• Concealed Cistern by Geberit.
• Counter top wash basin with vanity underneath.
• Glass cubicle for shower in master washroom.
• CP fittings by Kohler/Grohe/Jaquar.
• CPVC and UPVC pipes of Astral/Supreme/Ashirvad.
ELECTRICALS :
• FRLS grade wires by KEI/Polycab/Havells.
• Switch and Socket by Schneider/Norisys/Legrand.
• Switch Gear by Schneider/Legrand/Havells/Siemens.
• Conduit Pipes by Astral/Supreme/AKG.
AIR CONDITIONING : • Variable Refrigerant Volume (VRV) system in Living, Dining and
Lobby area shall be provided.
• Copper wiring as per I.S code shall be provided for provision of
Air conditioner in drawing/dining & bedroom
SECURITY : • App based 3-Tier 24x7 security.
• CCTV with DVR in all common areas by Honeywell/Hawk Vision
/ Panasonic.
• Video Door Phone by Honeywell / Hawk Vision / Panasonic
• Digital Lock by Yale on main doors.
• Godrej Locks for internal doors.
WOOD WORK : Well appointed wardrobes, modular kitchen and vanity of following
specifications:
• Both side pre laminated HDHMR board by Action Tessa/Green/
Century.
• Hinges by Hettich.
• Modular fittings and accessories by Hettich/Hafele/INOX/
ABCO.
KITCHEN : Modular Kitchen with under counter and overhead storage as per
the specifications highlighted in wood work section.
• Chimney and Hob by Kaff/Elica/Faber.
• Counter top of Kajaria vitronite slabs or equivalent.
• Fiber based double bowl with drain board sink by Franke/Carysil.
LIFT : High Speed Elevators : 15 pax capacity each.
Specious Flat with 11 feet clear hight
Deck balcony
Three side open
Modular Kitchen
wardrobes all bedrooms
Split AC fittings
- Size: Carpet Area 1459 - 2319 sq.ft. (135.55 - 215.44 sq.m.)
- 4
- Price: ₹
Description:

