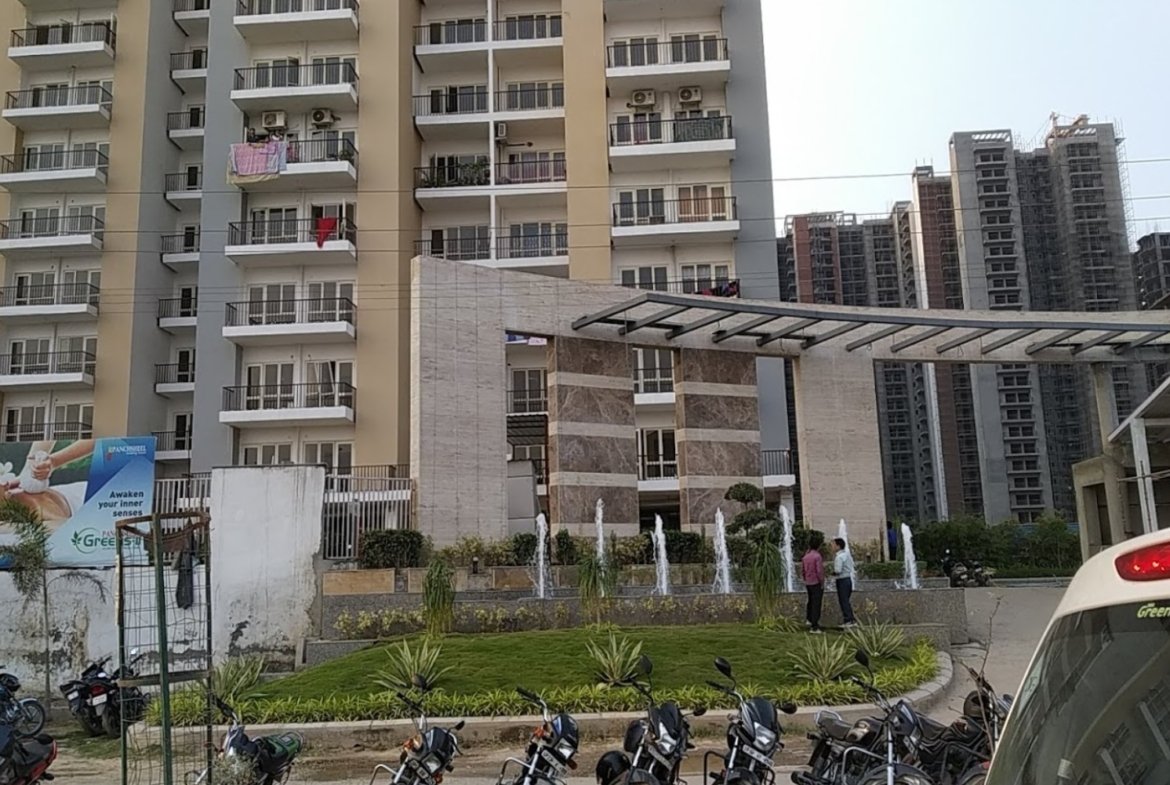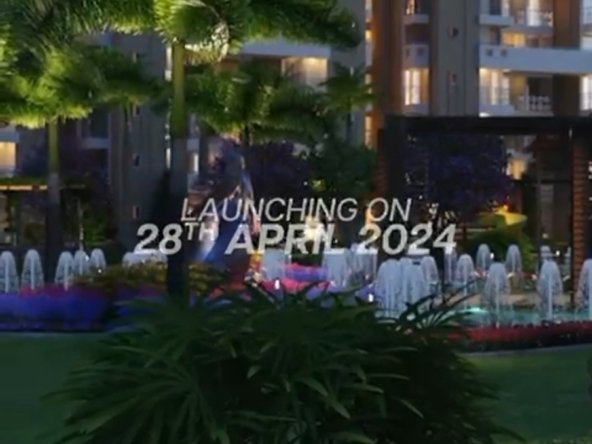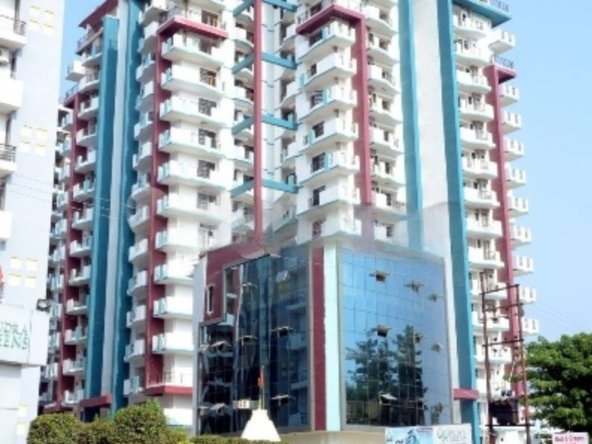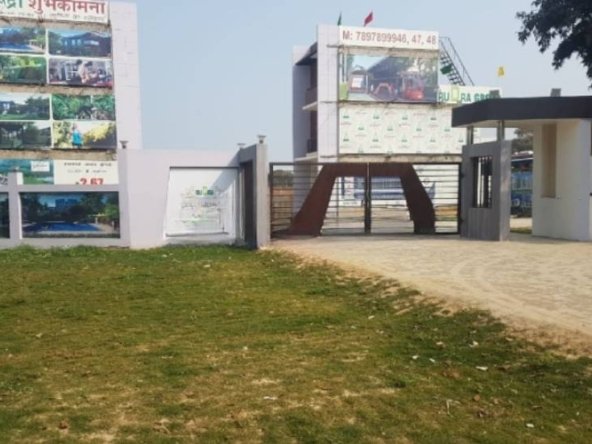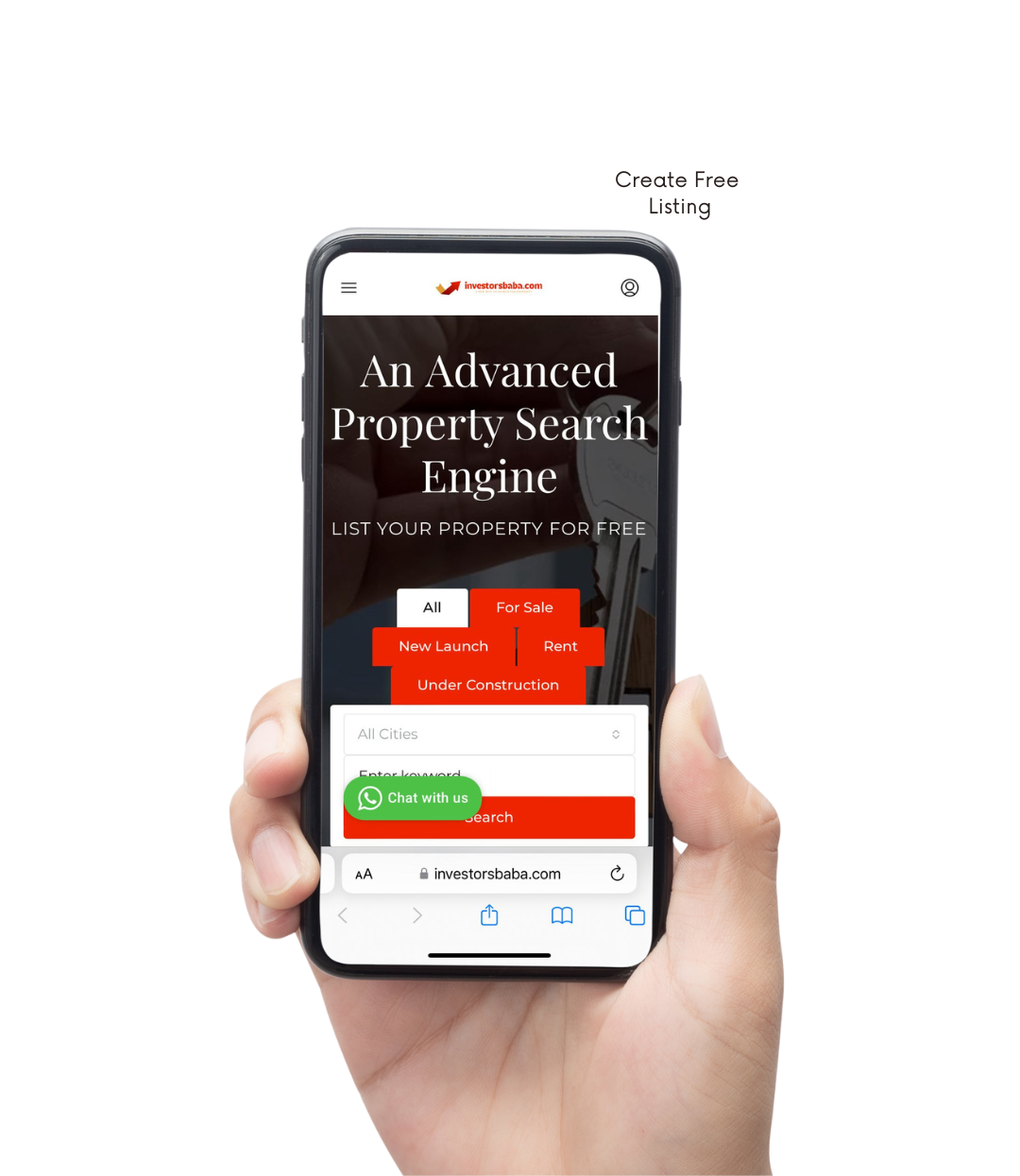Description
Panchsheel Greens 2 in Greater Noida West is a ready-to-move housing society. It offers apartments and villas in varied budget range. These units are a perfect combination of comfort and style, specifically designed to suit your requirements and conveniences. There are 2BHK, 3BHK and 4BHK Apartments and 3BHK and 4BHK villas available in this project. This housing society is now ready to be called home as families have started moving in. Check out some of the features of Panchsheel Greens 2 housing society:
*Panchsheel Greens 2 Greater Noida West has 28 towers, with 25 floors each and 4216 units on offer.
*Spread over an area of 26 acres, Panchsheel Greens 2 is one of the spacious housing societies in the Greater Noida region. With all the basic amenities available, Panchsheel Greens 2 fits into your budget and your lifestyle.
*Greater Noida West has good connectivity to some of the important areas in the proximity such as Gautam Buddha Rd, Sarvottam International School and Embassy Business Park and so on.
Panchsheel Greens 2 Price List
If you are looking for ready to move projects, Panchsheel Greens 2 is a right choice for you. Here, a 2BHK Apartment is available at a starting price of Rs. 50 L while a 3BHK Apartment is offered at Rs. 79 L onwards. For a 4BHK Apartment at Panchsheel Greens 2, you will need to spend at least Rs. 1.3 Cr. Those who are looking for investment opportunities in Panchsheel Greens 2 may find it worthy from a long-term perspective to earn rental income.
A 3BHK Villa is available at a starting price of Rs. 1.65 Cr while a 4BHK Villa is offered at Rs. 1.4 Cr onwards.
| Configuration | Size | Price |
|---|---|---|
| 2BHK Apartment | 1,105 sq.ft. | Rs. 50 L |
| 3BHK Apartment | 1,200 sq.ft. | Rs. 79 L |
| 4BHK Apartment | 1,163 sq.ft. | Rs. 1.3 Cr |
| 3BHK Villa | 1,732 sq.ft. | Rs. 1.65 Cr |
| 4BHK Villa | 1,760 sq.ft. | Rs. 1.4 Cr |
How is Greater Noida West for property investment?
Greater Noida West is one of the prime locations to own a home in Greater Noida. It has a promising social and physical infrastructure and an emerging neighbourhood. Check out few benefits of staying in this locality:
- Gaur City Mall, 3.5 Km
- Gaur Chowk, 3.7 Km
- The Gaurs Sarovar Portico, 4.6 Km
- Yatharth Super Speciality Hospital, 5.2 Km
- ABES Engineering College, 4.8 Km
- FNG Expressway, 6.2 Km
- Sector 52 Noida Metro Station, 10.5 Km
- Ghaziabad Railway Station, 10 Km
- Indira Gandhi International Airport, 38.9 Km
- Mahamaya Sports Stadium, 12.6 Km
- Golf Course, Crossings Republik, 5.5 Km
Address
Open on Google Maps- Address Greater Noida West
- City Noida
- State/county Uttar Pradesh
- Zip/Postal Code 201306
- Area Greater Noida West
- Country India
Details
Updated on September 27, 2024 at 3:41 pm- Property ID: IBIB-R213
- Price: ₹ 73.2 L - 1.91 Cr
- Property Size: 26 acres (105.2K sq.m.) sqft
- Bedrooms: 3
- Year Built: Feb, 2025
- Property Type: Residential
- Property Status: Under Construction
Features
Floor Plans
- Size: Super Built-up Area 915 - 1350 sq.ft. (85.01 - 125.42 sq.m.)
- 2
- Price: ₹
Description:
Towers28
Floors25
Units4216
Total Project Area26 acres (105.2K sq.m.)
Open Area65 %
STRUCTURE
Earthquake resistant RCC frame structure certified by IIT, Roorkee
EXTERNAL FINISH
Combination of longlasting texture paint
DRAWING AND DINING ROOM
Floor: Vitrified Tiles
Walls/Ceiling: Plastered and painted with pleasing shades of O.B.D
KITCHEN
Floor: Vitrified tiles
Walls/Ceiling: Plastered and painted with pleasing shades of O.B.D
Platform: Prepolished granite platform with stainless steel sink
Ceramic Glazed tiles up to 2 ft. height above counter
MASTER BEDROOM
Floor: Vitrified tiles
Walls/Ceiling: Plastered and painted with pleasing shades of O.B.D
OTHER BEDROOMS
Floor: Vitrified tiles
Walls/Ceiling: Plastered and painted with pleasing shades of O.B.D
SERVANT ROOM
Floor:Vitrified tiles
Walls/Ceiling: Plastered and painted with pleasing shades of O.B.D
TOILETS
Floor: Antiskid Tiles
Walls: Ceramic Tiles up to door level
Fittings and Fixtures: All taps Chrome plated ISI Mark, Washbasin, W.C. in all toilets Provision for hot and cold water
BALCONIES
Floor: Antiskid Tiles
DOORS AND WINDOWS
Entrance Door: Decorative Flush door with Seasoned hardwood frame
Internal Doors: Flush door
External Doors and Windows: Glazed powder coated aluminium
LIFT LOBBY
Floor: Vitrified Tiles
Walls: Plastered and painted with pleasing shades of O.B.D
Elevators: 3 high speed elevators in each tower
STAIRCASE
Floor: Marble flooring
Walls/Ceiling: Plastered and painted with pleasing shades of O.B.D
ELECTRICAL
Wiring:ISI Copper concealed wires in all Bedrooms/Drawing/Dining, Toilets and Kitchen
Switches/Sockets: Modular in all Bedrooms, Drawing/Dining, Toilets and Kitchen
Intercom/TV: Intercom facility and provision for DTH connection
- Size: Super Built-up Area 1480 - 1820 sq.ft. (137.5 - 169.08 sq.m.)
- 3
- Price: ₹
Description:



