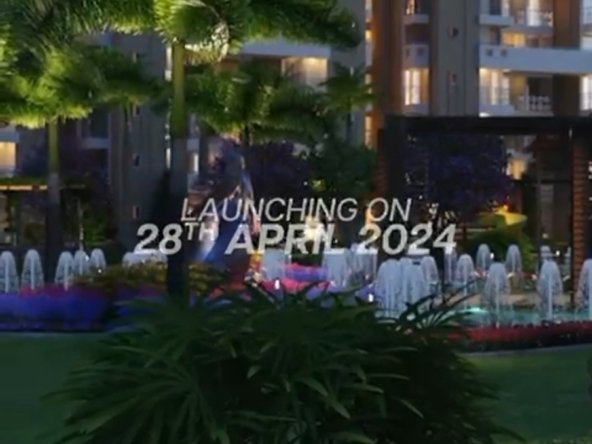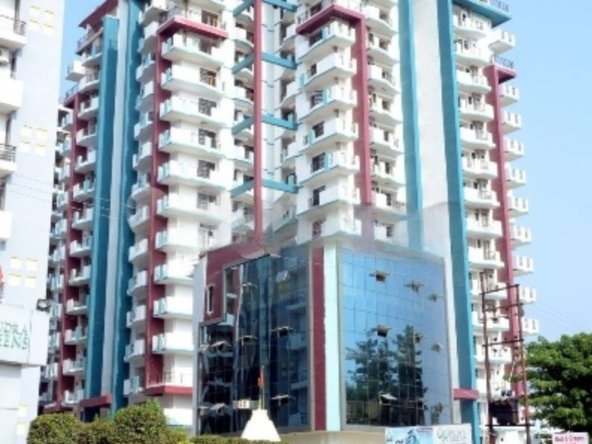Description
Panchsheel Primrose in Avantika Colony, Ghaziabad is a ready-to-move housing society. It offers apartments in varied budget range. These units are a perfect combination of comfort and style, specifically designed to suit your requirements and conveniences. There are 1BHK, 2BHK and 3BHK Apartments available in this project. This housing society is now ready to be called home as families have started moving in. Check out some of the features of Panchsheel Primrose housing society:
*Panchsheel Primrose Avantika Colony has 11 towers, with 20 floors each and 1200 units on offer.
*Spread over an area of 9 acres, Panchsheel Primrose is one of the spacious housing societies in the Ghaziabad region. With all the basic amenities available, Panchsheel Primrose fits into your budget and your lifestyle.
Panchsheel Primrose Price List
If you are looking for ready to move projects, Panchsheel Primrose is a right choice for you. Here, a 1BHK Apartment is available at a starting price of Rs. 29 L while a 2BHK Apartment is offered at Rs. 34 L onwards. For a 3BHK Apartment at Panchsheel Primrose, you will need to spend at least Rs. 60 L. Those who are looking for investment opportunities in Panchsheel Primrose may find it worthy from a long-term perspective to earn rental income.
How is Avantika Colony for property investment?
Avantika Colony is one of the prime locations to own a home in Ghaziabad. It has a promising social and physical infrastructure and an emerging neighbourhood.
Address
Open on Google Maps- Address Avantika Colony, Ghaziabad, Uttar Pradesh
- City Ghaziabad
- State/county Uttar Pradesh
- Zip/Postal Code 201013
- Country India
Details
Updated on September 24, 2024 at 6:23 pm- Property ID: IBIB-6445
- Price: ₹ 28 L - 1.4 Cr
- Property Size: 9 acres (36.4K sq.m.) sqft
- Bedrooms: 3
- Year Built: Since Dec, 2015
- Property Type: Apartment, Residential
- Property Status: Ready To Move
- Configuration: 1 BHK, 2 BHK, 3 BHK
Floor Plans
- Size: Carpet Area 645 sq.ft. (59.92 sq.m.)
- 1
- Price: ₹
Description:
Overview
Towers 11
Floors 20
Units 1200
Total Project Area 9 acres (36.4K sq.m.)
Open Area 73 %
STRUCTURE
Earthquake resistant R C C Structure certified by IIT
FLOORING
Vitrified tiles flooring Doors/ Windows: All external doors and windows frames in hard wood
Decorative doors with hardwood at main entrance and rest decorative flush doors duly polished
KITCHEN
Granite working platform with 2 ft high glazed ceramic tiles above it with stainless steel sink
TOILETS
Provision for hot and cold water system
Glazed tiles in pleasing colours on walls up to door level European WC, washbasins and cisterns in white shade
Chrome plated fittings, Indian WC in study / servant toilet
INTERNAL FINISH
All internal walls plastered and painted in off white shade of oil bound distemper, Plaster of Paris cornices in drawing/ dining room and bedrooms
EXTERNAL FINISH
Most Modern and Elegant permanent outer finish with highquality texture paint
ELECTRICAL
ISI copper wiring in PVC Concealed conduit
Provision for adequate light and power point as well as telephone and TV Outlets with protective MCBs
HARDWARE
All Fittings with aluminium powder coated materials
- Size: Super Built-up Area 822 - 1460 sq.ft. (76.37 - 135.64 sq.m.)
- 2
- Price: ₹
Description:
- Size: Super Built-up Area 1297 - 2094 sq.ft. (120.5 - 194.54 sq.m.)
- 3
- Price: ₹
Description:










