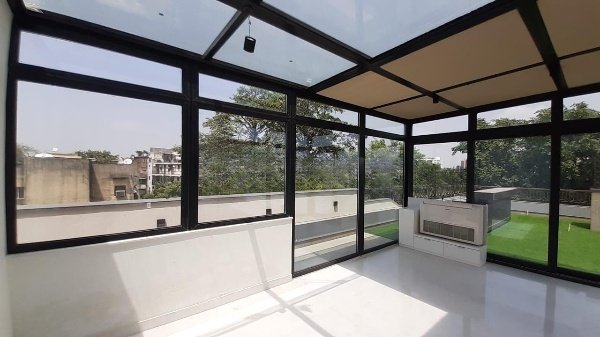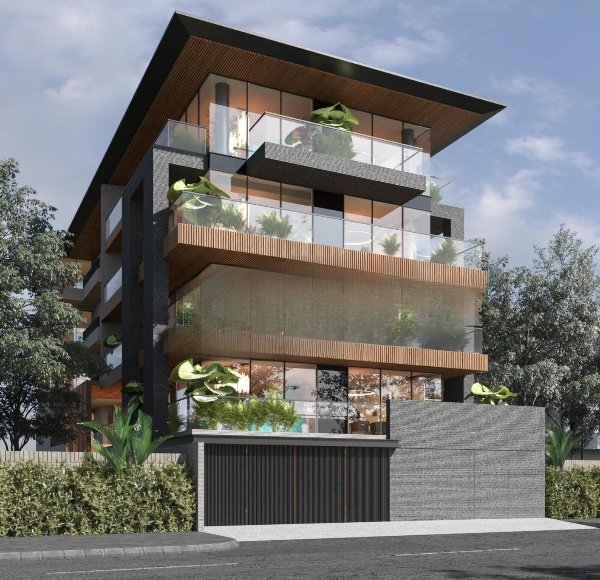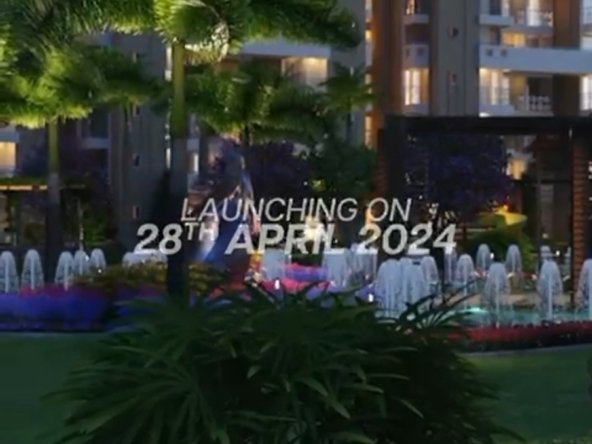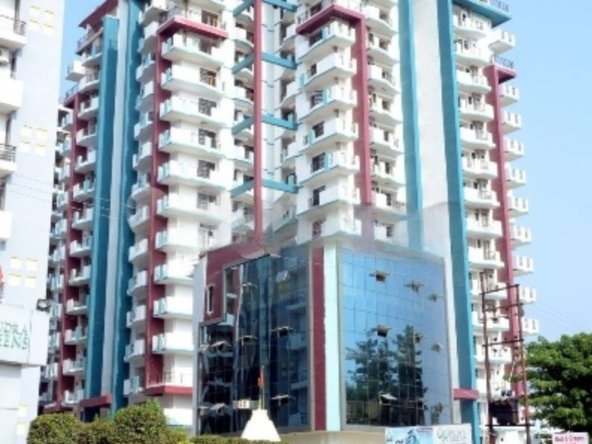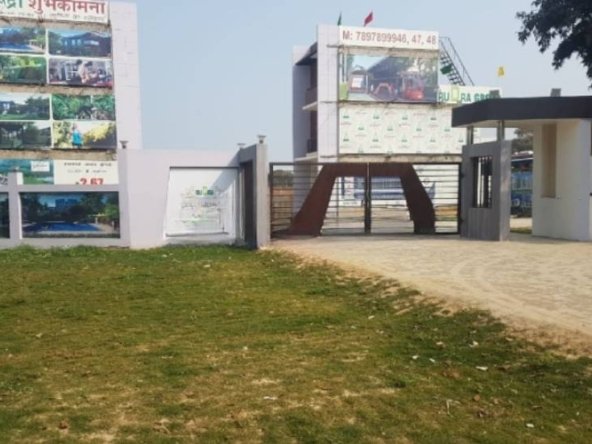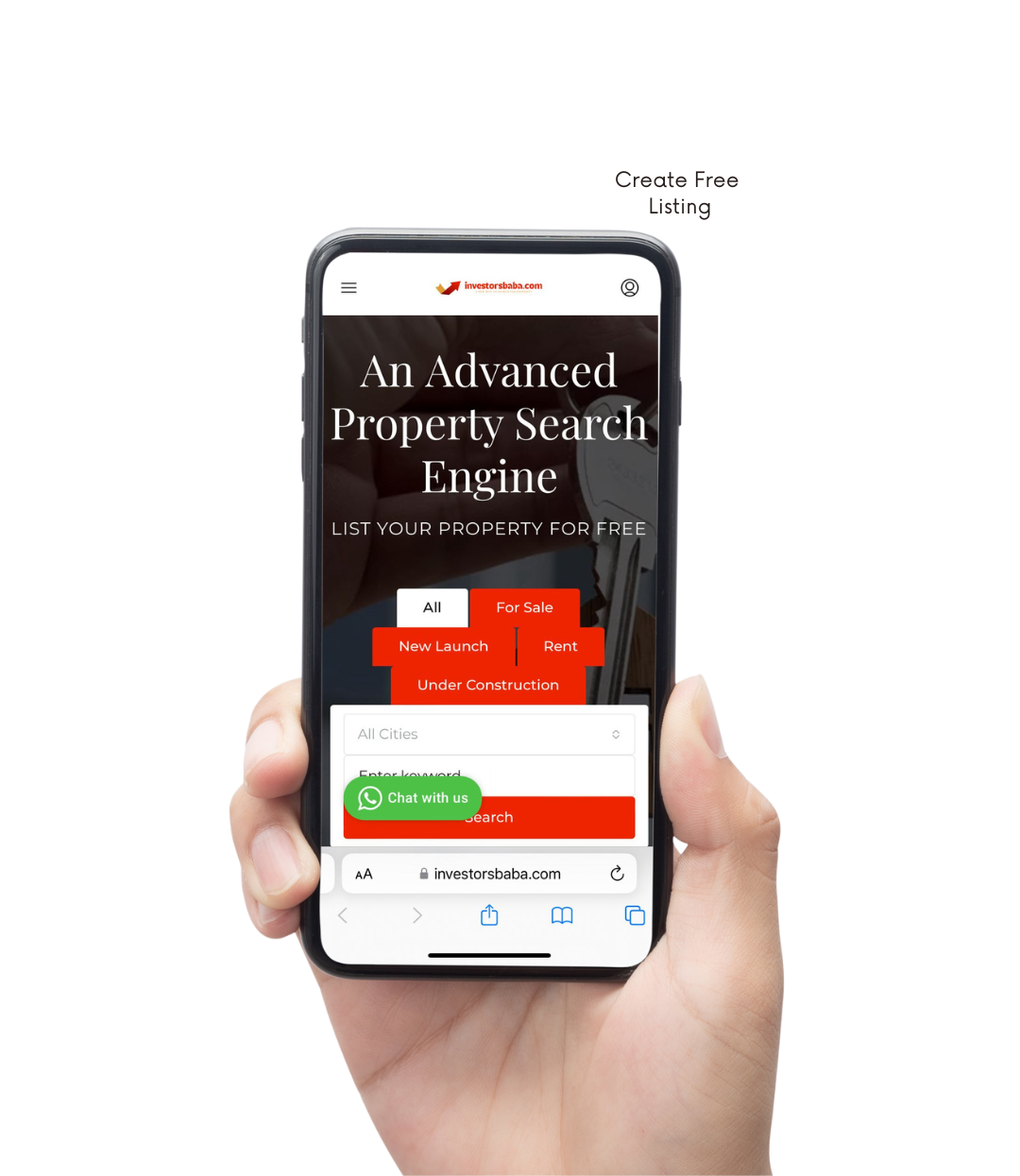Description
Private Residences Concept by Earthz in Soami Nagar, South Delhi is a ready-to-move housing society. It offers independent floors in varied budget range. These units are a perfect combination of comfort and style, specifically designed to suit your requirements and conveniences. There are 4BHK and 5BHK independent floors available in this project. This housing society is now ready to be called home as families have started moving in. Check out some of the features of Private Residences Concept by Earthz housing society:
*Private Residences Concept by Earthz Soami Nagar has single tower, with 4 floors each and 4 units on offer.
*Spread over an area of 0.1 acres, Private Residences Concept by Earthz is one of the spacious housing societies in the South Delhi region. With all the basic amenities available, Private Residences Concept by Earthz fits into your budget and your lifestyle.
Private Residences Concept by Earthz Price List
If you are looking for ready to move projects, Private Residences Concept by Earthz is a right choice for you. Here, a 4BHK Independent Floor is available at a starting price of Rs. 11.25 Cr while a 5BHK Independent Floor is offered at Rs. 20.25 Cr onwards.
| Configuration | Size | Price |
|---|---|---|
| 4BHK Independent Floor | 2,500 sq.ft. | Rs. 11.25 Cr |
| 5BHK Independent Floor | 4,500 sq.ft. | Rs. 20.25 Cr |
How is Soami Nagar for property investment?
Soami Nagar is one of the attractive locations to own a home in South Delhi. It has a promising social and physical infrastructure and an emerging neighbourhood.
Address
Open on Google Maps- Address Soami Nagar, South Delhi
- City Delhi
- State/county Delhi
- Zip/Postal Code 110017
- Country India
Details
Updated on September 12, 2024 at 12:25 pm- Price: ₹ 11.25 - 20.25 Cr
- Property Size: 0.103306 acres (418.06 sq.m.) sqft
- Bedrooms: 5
- Property Type: Residential
- Property Status: Ready To Move
Features
Floor Plans
- Size: Carpet Area 2500 - 3000 sq.ft. (232.26 - 278.71 sq.m.
- 4
- Price: ₹
Description:
Towers 1
Floors 4
Units 4
Total Project Area 0.103306 acres (418.06 sq.m.)
Open Area20 %
Bedroom - A Sophisticated Palette of soft tones & Natural finishes complement the finest quality hardwood flooring.
Private Balcony - That Enhanced the mood with natural light and lets you soak in unobstructed views of the park.
Bathroom - The Lavish Fixtures Master Bath.
Elevators.
Stilt Car Parking, With Separate Gate Entry
- Size: Carpet Area 4500 sq.ft. (418.06 sq.m.)
- 5
- Price: ₹
Description:


