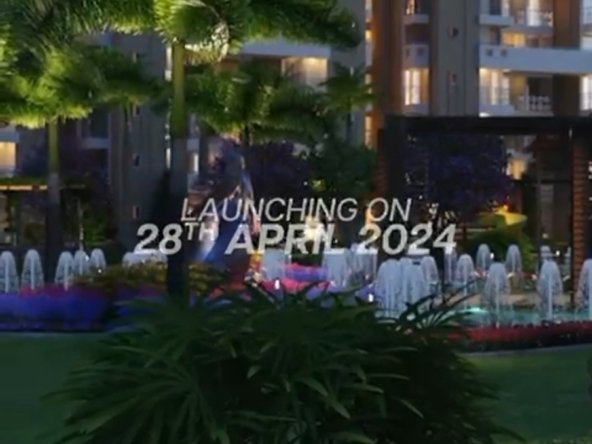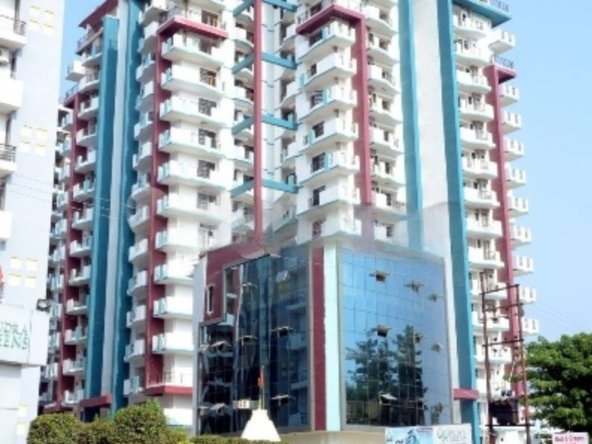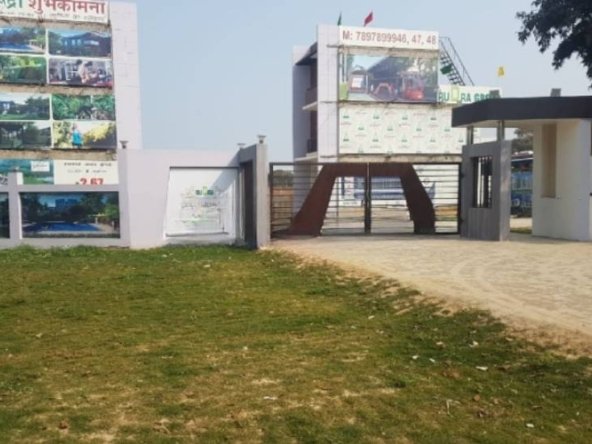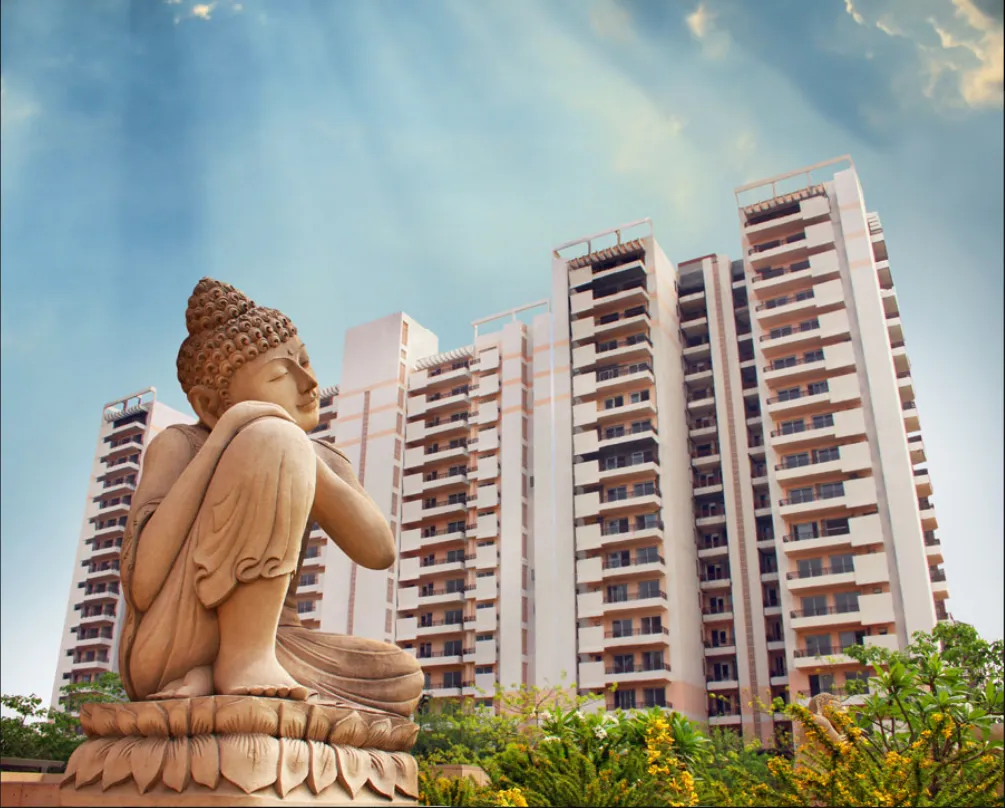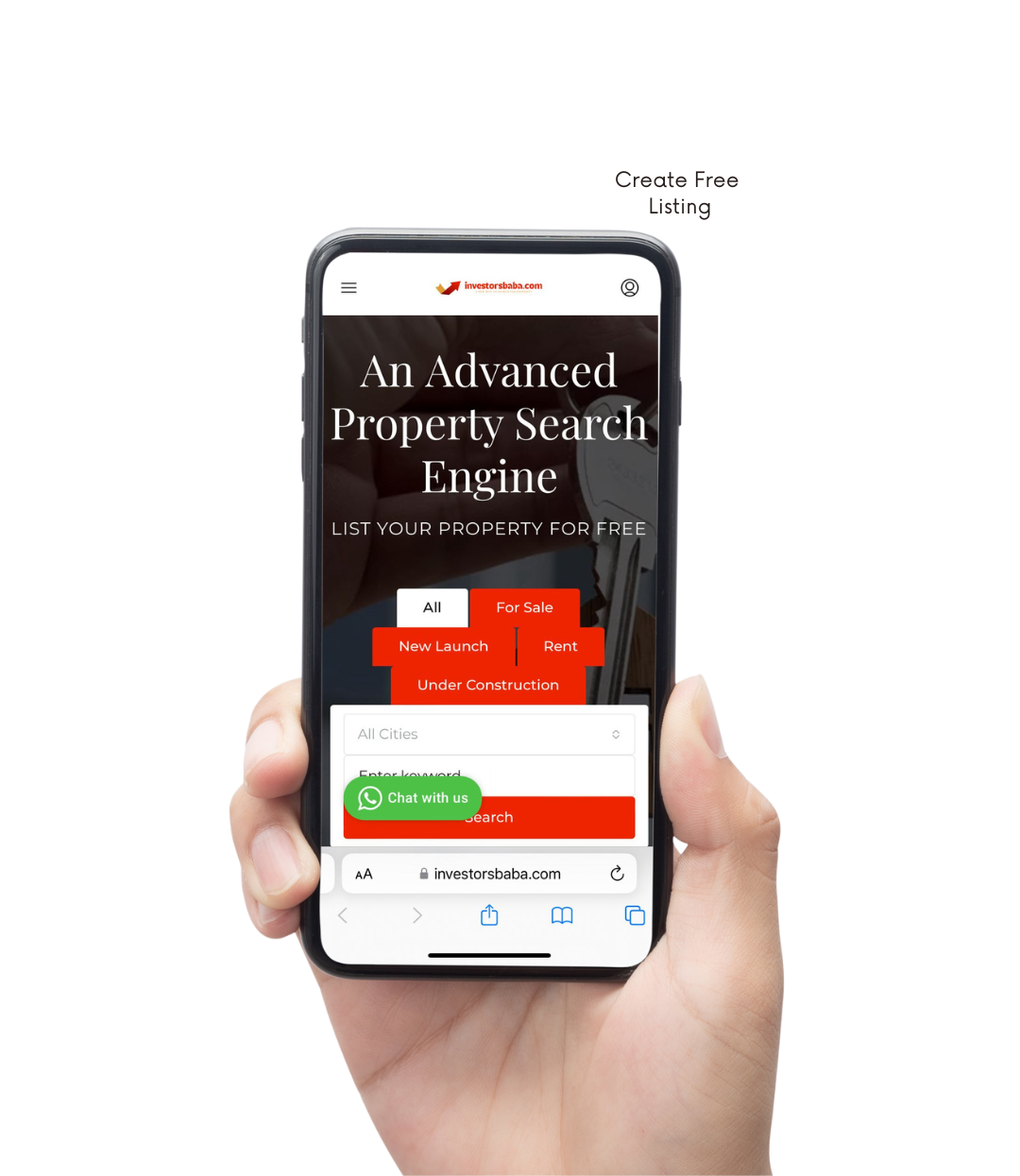Description
Puri The Pranayam in Sector 82 Faridabad is a ready-to-move housing society. It offers apartments in varied budget range. These units are a perfect combination of comfort and style, specifically designed to suit your requirements and conveniences. There are 2BHK, 3BHK and 4BHK Apartments available in this project. This housing society is now ready to be called home as families have started moving in. Check out some of the features of Puri The Pranayam housing society:
*Puri The Pranayam Sector 82 has 22 towers, with 17 floors each and 837 units on offer.
*Spread over an area of 20 acres, Puri The Pranayam is one of the spacious housing societies in the Faridabad region. With all the basic amenities available, Puri The Pranayam fits into your budget and your lifestyle.
*Sector 82 has good connectivity to some of the important areas in the proximity such as State Bank of India, Shiv Nadar School and Aravali International and so on.
Puri The Pranayam Price List
If you are looking for ready to move projects, Puri The Pranayam is a right choice for you. Here, a 2BHK Apartment is available at a starting price of Rs. 77 L while a 3BHK Apartment is offered at Rs. 97.51 L onwards. For a 4BHK Apartment at Puri The Pranayam, you will need to spend at least Rs. 1.15 Cr. Those who are looking for investment opportunities in Puri The Pranayam may find it worthy from a long-term perspective to earn rental income.
| Configuration | Size | Price |
|---|---|---|
| 2BHK Apartment | 1,263 sq.ft. | Rs. 77 L |
| 3BHK Apartment | 1,857 sq.ft. | Rs. 97.51 L |
| 4BHK Apartment | 2,000 sq.ft. | Rs. 1.15 Cr |
How is Sector 82 for property investment?
Sector 82 is one of the prime locations to own a home in Faridabad. It has a promising social and physical infrastructure and an emerging neighbourhood. Check out few benefits of staying in this locality:
- Manaskriti School, 2.1 km away
- Institute Of Management & Technology, 2.3 km away
- Arsh Hospital, 2.5 km away
- Galleria, 3.1 km away
- Modern Delhi Public School, 4.4 km away
- SRS Shopping Mall, 5 km away
- Ozone Centre Mall, 5.2 km away
- Vidya Sanskar International School, 5.7 km away
- Sarvodaya Hospital, 5.7 km away
- Park Hospital, 5.8 km away
- QRG Health City, 6.7 km away
- Fun City Mall, 9.6 km away
Address
Open on Google Maps- Address Sector 82 Faridabad, Faridabad, Haryana
- City Faridabad
- State/county Haryana
- Zip/Postal Code 121004
- Country India
Details
Updated on September 27, 2024 at 5:48 pm- Property ID: IBIB-5328
- Price: ₹ 77 L - 2 Cr
- Property Size: 20 acres (80.9K sq.m.) sqft
- Year Built: Aug, 2012
- Property Type: Residential
- Property Status: Ready To Move
- Configuration: 2 BHK, 3 BHK, 4 BHK
- RERA Number: RERA-PKL-771-2019
Features
Floor Plans
- Size: Carpet Area 1263 sq.ft. (117.34 sq.m.)
- 2
- Price: ₹
Description:
Towers 22
Floors 17
Units 837
Total Project Area 20 acres (80.9K sq.m.)
Open Area70 %
STRUCTURE
RCC frame structure
LIVING DINING AND LOBBY
Floor: Vitrified tiles
Walls: Pleasing shades of OBD
BEDROOMS
Floor: Vitrified tiles
Walls: Pleasing shades of OBD
BALCONIES
Floor: Antiskid ceramic tiles
KITCHEN
Floor: Antiskid ceramic tiles
Walls: Ceramic/glazed tiles upto 2 feet above counter and OBD in balance area
Counter: Udaipur green
Fitting/fixtures: CP fitting with fresh air fan, stainless steel sink
TOILETS
Floor: Antiskid ceramic tiles
Walls: Ceramic/glazed tiles till 7'0" height, mirror
Fitting/fixtures: Towel rail, provision for hot and cold water system
DOORS
Entrance door: Seasoned hardwood frames with both side teak finish flush doors
Windows: Aluminium/wooden windows
Internal/external door: Flush door shutters with paint
ELECTRICAL
Copper concealed wiring, provision for lights, plug points in each, bedroom, drawing/dining and lounge
EXTERNAL FINISH
Long lasting paint/gritwash or equivalent
- Size: Carpet Area 1080 - 2257 sq.ft. (100.34 - 209.68 sq.m.)
- 3
- 3
- Price: ₹
Description:
- Size: Super Built-up Area 3080 sq.ft. (286.14 sq.m.)
- 4
- 4
- Price: ₹
Description:



