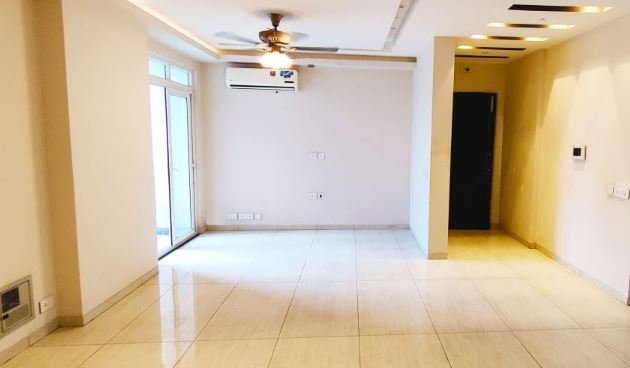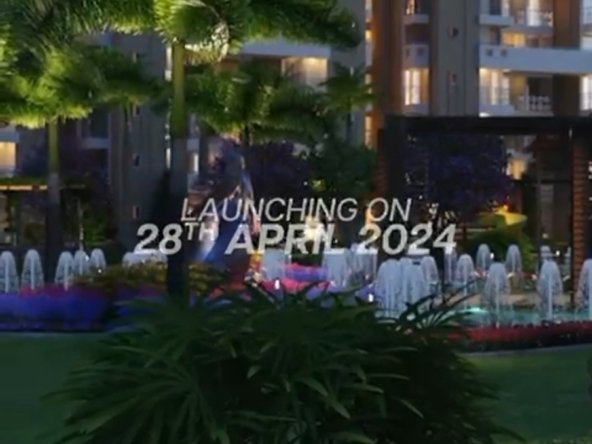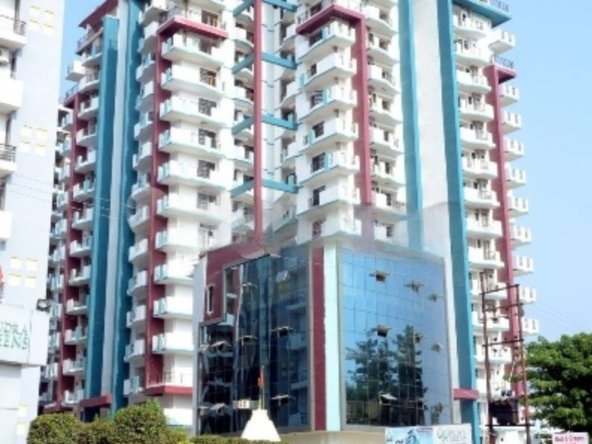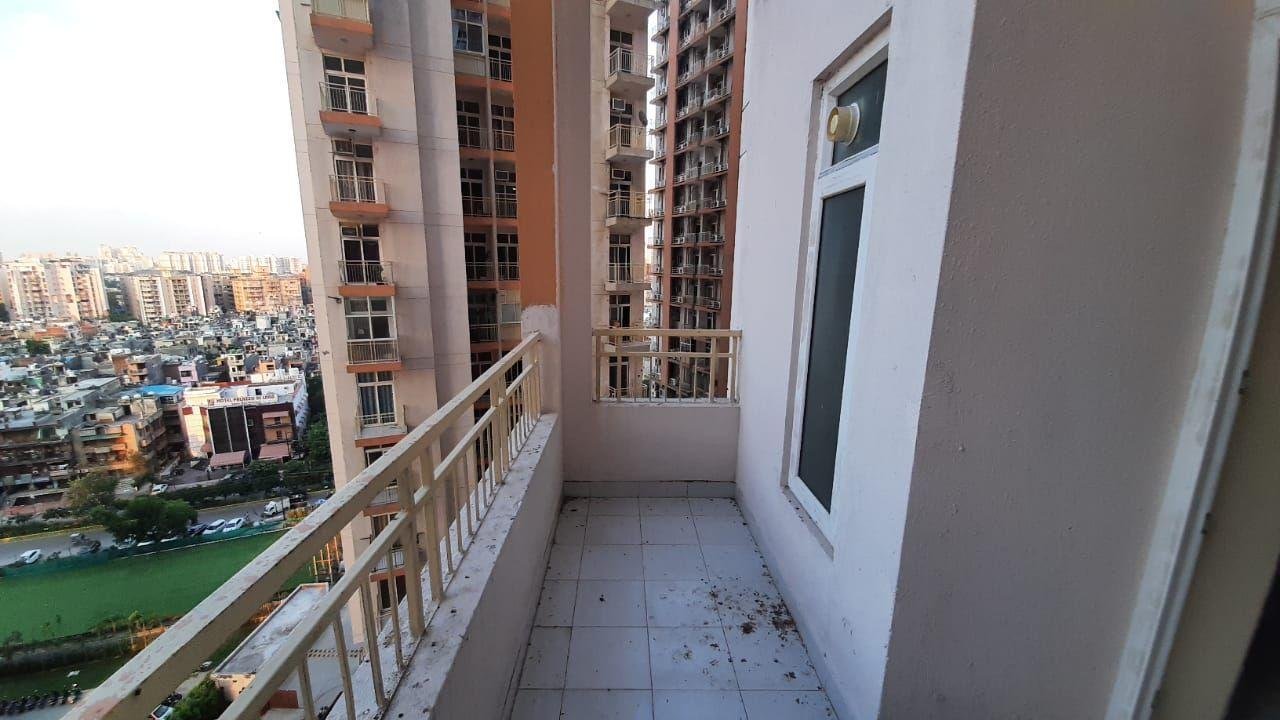Description
Rishabh Cloud 9 Towers in Sector 1 Vaishali , Ghaziabad is a ready-to-move housing society. It offers apartments in varied budget range. These units are a perfect combination of comfort and style, specifically designed to suit your requirements and conveniences. There are 1BHK, 2BHK, 3BHK and 4BHK Apartments available in this project. This housing society is now ready to be called home as families have started moving in. Check out some of the features of Rishabh Cloud 9 Towers housing society:
*Rishabh Cloud 9 Towers Sector 1 Vaishali has 14 towers, with 25 floors each and 1028 units on offer.
*Spread over an area of 6.04 acres, Rishabh Cloud 9 Towers is one of the spacious housing societies in the Ghaziabad region. With all the basic amenities available, Rishabh Cloud 9 Towers fits into your budget and your lifestyle.
*Sector 1 Vaishali has good connectivity to some of the important areas in the proximity such as Max Hospital, Radisson BLU and Metro Station Kaushambi and so on.
Rishabh Cloud 9 Towers Price List
If you are looking for ready to move projects, Rishabh Cloud 9 Towers is a right choice for you. Here, a 1BHK Apartment is available at a starting price of Rs. 42 L while a 2BHK Apartment is offered at Rs. 62 L onwards. For a 3BHK Apartment at Rishabh Cloud 9 Towers, you will need to spend at least Rs. 70 L Those who are looking for investment opportunities in Rishabh Cloud 9 Towers may find it worthy from a long-term perspective to earn rental income.
| Configuration | Size | Price |
|---|---|---|
| 1BHK Apartment | 327 sq.ft. | Rs. 42 L |
| 2BHK Apartment | 930 sq.ft. | Rs. 62 L |
| 3BHK Apartment | 1,200 sq.ft. | Rs. 70 L |
| 4BHK Apartment | 1,496 sq.ft. | Rs. 1.6 Cr |
How is Sector 1 Vaishali for property investment?
Sector 1 Vaishali is one of the attractive locations to own a home in Ghaziabad. It has a promising social and physical infrastructure and an emerging neighbourhood. Check out few benefits of staying in this locality:
- PVR Cinemas Mahagun Mall, 100 meters
- Vaishali Metro Station, 700 meters
- International School, 300 meters
- 14 Lane NH-24, 1.6 kms
- Anand vihar ISBT, 1.8 kms
- Anand Vihar Railway Station, 1.8 kms
- Sector 18,Atta Market, 15 mins
- Cannaught Place, 15 mins
- HDFC Bank, 1.1 kms
- Bharat Petroleum Pump, 1.3 kms
- Axis Bank, 1.3 kms
Address
Open on Google Maps- Address Sector 1 Vaishali , Ghaziabad, Uttar Pradesh
- City Ghaziabad
- State/county Uttar Pradesh
- Zip/Postal Code 201019
- Country India
Details
Updated on September 24, 2024 at 6:33 pm- Property ID: IBIB-6291
- Price: ₹ 43 L - 2.1 Cr
- Property Size: 6.04 acres (24.4K sq.m.) sqft
- Bedrooms: 4
- Year Built: Since Mar, 2019
- Property Type: 1 RK Apartment, Apartment, Residential
- Property Status: Ready To Move
- Configuration: 1 BHK, 2 BHK, 3 BHK, 4 BHK, 1 RK Apartment
- RERA Number: UPRERAPRJ6126
Floor Plans
- Size: Carpet Area 442.47 - 468 sq.ft. (41.11 - 43.48 sq.m.)
- 1
- Price: ₹
Description:
Overview
Towers 14
Floors 25
Units 1028
Total Project Area 6.04 acres (24.4K sq.m.)
Open Area 65 %
STRUCTURE
Earthquake Resistant RCC Framed
SECURITY
Secured gated community with access control at entrance
Automatic boom barriers/manual gates
CCTV for basements/ ground floor lobbies
Round the clock manned Security
intercom facility
ELECTRICAL SYSTEM
FITH optical network
Modular range switches/sockets/MCBS/COpper wiring
DG sets for uninterrupted power supply/intelligent PLC based system
ENVIRONMENT FRIENDLY PROJECT
Sewage Treatment plant
Rain water harvesting
Use of ACC blocks for heat and noise reduction
Separate recycling water line for WC
PLUMBING AND TOILETS
Wall hung WC with concealed water saving flush valve
Infra red automated basin taps
Hand driers and automatic urinal flushing systems
FIRE FIGHTING AND DETECTION SYSTEMS
integrated with the BMS/ intelligent addressable fire alarm systems
Provision of hose reel, wet riser
Fire hydrant, fire extinguishers, sprinkler system and sprinkler heads.
ELEVATORS
High Speed Elevators of standard make i.e. Kone/ODS/Jhonson
WATER SUPPLY
24 Hours Water Supply
LIGHTING
External lighting activation based on sky luminance, facade lighting, site lighting, basement parking
24 hour compact fluorescent burners
Energy efficient lamps
INTERNAL FINISH
Aluminium glass glazing for show windows /false ceiling
Stone/vitrified tiles flooring
- Size: Carpet Area 563.39 - 1192 sq.ft. (52.34 - 110.74 sq.m.)
- 2
- Price: ₹
Description:
- Size: Super Built-up Area 1150 - 1515 sq.ft. (106.84 - 140.75 sq.m.)
- 3
- Price: ₹
Description:
- Size: Carpet Area 1496.52 - 2385 sq.ft. (139.03 - 221.57 sq.m.)
- 4
- Price: ₹
Description:
- Price: ₹
Description:











