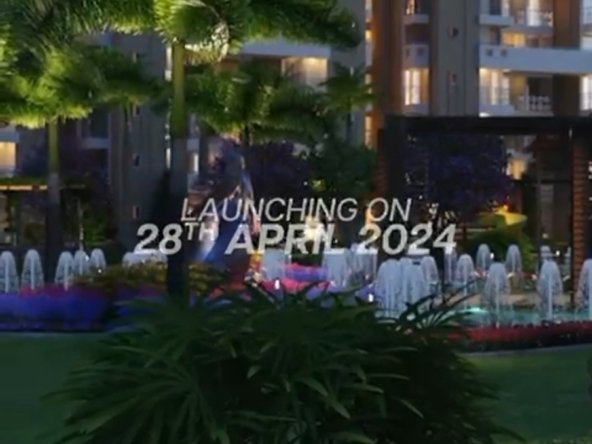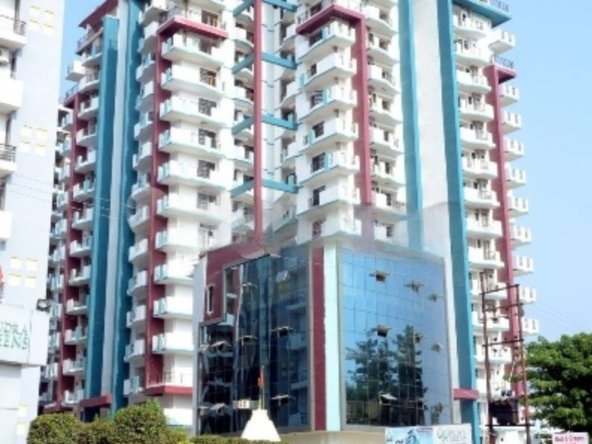Description
Royal Crysta in Mansarovar Extension, Jaipur is a ready-to-move housing society. It offers apartments in varied budget range. These units are a perfect combination of comfort and style, specifically designed to suit your requirements and conveniences. There are 3BHK and 4BHK apartments available in this project. This housing society is now ready to be called home as families have started moving in. Check out some of the features of Royal Crysta housing society:
*Mansarovar Extension has good connectivity to some of the important areas in the proximity such as Saket Hospital, Dhanwantri Hospital and St. Wilfred’s School and so on.
Royal Crysta Price List
If you are looking for ready to move projects, Royal Crysta is a right choice for you. Here, a 3BHK Apartment is available at a starting price of Rs. 77.6 L while a 4BHK Apartment is offered at Rs. 99.38 L onwards.
How is Mansarovar Extension for property investment?
Mansarovar Extension is one of the attractive locations to own a home in Jaipur. It has a promising social and physical infrastructure and an emerging neighbourhood. Check out few benefits of staying in this locality:
- St. Wilfred’s College, 5 km
- IIS School, 5.5 km
- Gopalpura Bypass, 2.5 km
- Ajmer Road, 3.5 km
- Muhana Mandi, 3.5 km
- Jaipur International Airport, 7.5 km
- Mansarovar Plaza, 4 km
- Mansarovar Metro Station, 3.5 km
- Durgapura Railway Station, 5.5 km
- Durgapura Bus Stand, 7.5 km
Address
Open on Google Maps- Address Mansarovar Extension, Jaipur, Rajasthan
- City Jaipur
- State/county Rajasthan
- Zip/Postal Code 302020
- Country India
Details
Updated on September 15, 2024 at 1:13 am- Property ID: IBIB-5860
- Price: ₹ 77.61 L - 1.02 Cr
- Property Size: Super Built-up Area 1807 - 1862 sq.ft. (167.88 - 172.99 sq.m.) sqft
- Year Built: Since Mar, 2024
- Property Type: Apartment, Residential
- Property Status: Ready To Move
- Configuration: 3 BHK, 4 BHK
- RERA Number: RAJ/P/2023/2719
Floor Plans
- Size: Super Built-up Area 1411 - 1669 sq.ft. (131.09 - 155.06 sq.m.)
- 3
- Price: ₹
Description:
Overview
WOOD WORK
Tough Designer ISI Mark flush Doors.
Wooden wardrobes in Bedrooms.
Fully Modular Acrylic Kitchen.
T.V. Panel in Drawing Area & all rooms.
Wooden Bidding.
Hydrolic Wooden Bed in all Rooms.
SANITARY & PLUMBING
• CVPC hot & cold water lines with C.P.
hot & cold mixtures in Toilets.
Wares in white/regular colors, regular design (Jaguar).
Ceramic Tiles in Toilets up to 8 Feet height.
Washbasin in all bathrooms (Jaguar).
ELECTRICAL
• ISI Modular Switches (Anchor- Penta).
AC/TV Points as suitable places.
Concealed copper wiring in PVC
conduits with AC and light points.
Designer Fans in Living area & all Bedrooms (Orient).
LED lights (Jaquar).
Profile lights in False Ceiling.
Chimney in Kitchen.
• Jhoomar/Chandellier in Living Area
CIVIL WORKS
Earthquake Resistant Structure.
Cement (Ultratech).
TOR Steel - Krishna TMT.
POP finish in Flats.
S. S. Railings on Stairs.
S. S. Railings with Toughened Glass in Balcony.
Ceramic tiles flooring in toilets.
High strength Parking Tiles.
UPVC Windows
UPVC Doors in Balconey (where required).
PAINT
Royal Shine (Asian Paints).
Wallpaper in Hall & Bedrooms.
Trowel Paint on Elevation.
- Size: Super Built-up Area 1807 - 1862 sq.ft. (167.88 - 172.99 sq.m.)
- 4
- Price: ₹
Description:














