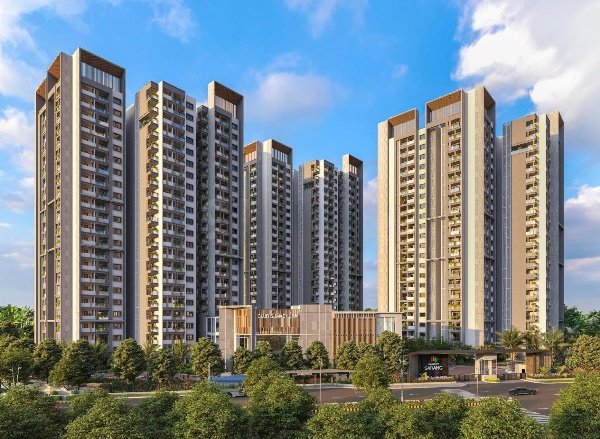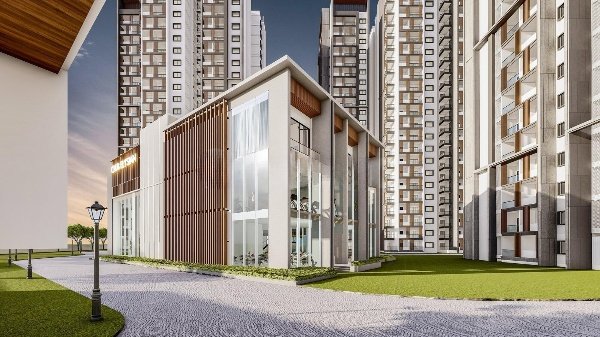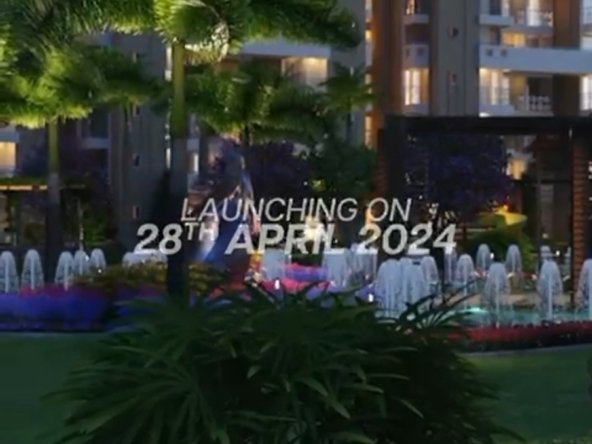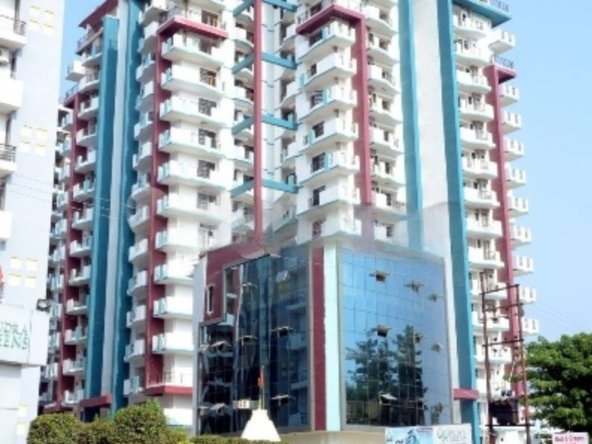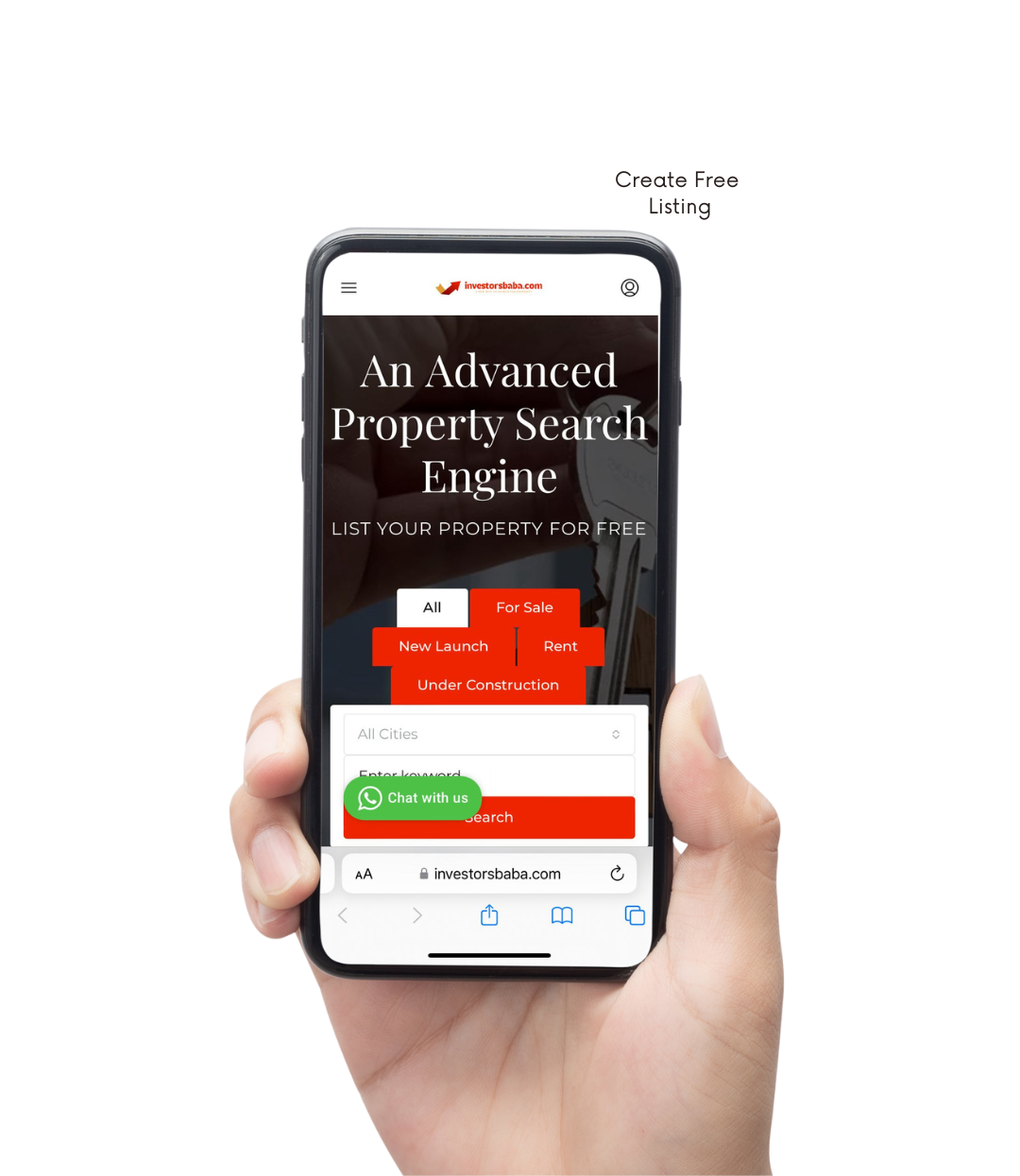Description
For those looking to buy a residential property, here comes one of the choicest offerings in Bangalore East, at Whitefield. Brought to you by Sumadhura Group, Sarang by Sumadhura Phase 1 is among the newest addresses for homebuyers. There are apartments for sale in Sarang by Sumadhura Phase 1. This is an under-construction project right now, and is expected to be delivered by Dec, 2026 .
Sarang by Sumadhura Phase 1 Bangalore East is a RERA-registered housing society, which means all projects details are also available on state RERA website for end-users and investors. The RERA registration number of this project is PRM/KA/RERA/1251/446/PR/180723/006075 .
Sumadhura Group is one of the known real estate brands in Bangalore East.The builder has delivered 26 projects so far. Around 3 projects are upcoming. There are 6 projects of this builder, which are currently under-construction.
Read on to know more about must-know features, Sarang by Sumadhura Phase 1 Price List, Photos, Floor Plans, Payment Plans, Brochure download procedure and other exciting facts about the project.
Features & Amenities
- The project is spread over an area of 4.26 acres.
- There are around 272 units on offer.
- Sarang by Sumadhura Phase 1 Whitefield housing society has 2 towers with 22 floors.
- Sarang by Sumadhura Phase 1 Bangalore East has some great amenities to offer such as Swimming Pool, Flower Garden and Reflexology Park.
- Sarang by Sumadhura Phase 1 property prices have changed -15.2% in last last quarter
- Kannamangala Primary Health Center is a popular landmark in Whitefield
- Some popular transit points closest to Sarang by Sumadhura Phase 1 are Whitefield railway station, Whitefield metro station and Channasandra metro station. Out of this, Whitefield railway station is the nearest from this location.
- Property prices in locality has changed 4.1% in last quarter
Sarang by Sumadhura Phase 1 Floor Plans and Price List
This housing society has the following property options available in different configurations. Take a look at Sarang by Sumadhura Phase 1 Floor Plans and Price List:
How to get Sarang by Sumadhura Phase 1 Brochure?
View and download Sarang by Sumadhura Phase 1 Official Brochure to take a comprehensive look at this upcoming housing society. It is a detailed prospectus about the society’s offerings, amenities, features, payment plans and a lot more. Click the ‘download’ icon on the main page to get the brochure in one click.
Where to find Sarang by Sumadhura Phase 1 Photos & Videos?
View interiors and exterior images of residential properties for sale in Sarang by Sumadhura Phase 1 Whitefield to check out 6 picture(s) of outdoors, 2 picture(s) of facilities in Sarang by Sumadhura Phase 1 housing society.
What is Sarang by Sumadhura Phase 1 Address?
Whitefield, Bangalore
How is Whitefield, Bangalore East for buying a home?
Whitefield is a luxury locality to buy an apartment, as compared to other areas in the surrounding areas. This locality ranks #1 in Top 100 in Bangalore East. Some of the popular features of Whitefield are:
- Popular IT Hub
- High rental demand
- Upcoming Metro Station
- Improving Road Infrastructure
The existing residents of Whitefield gave it an average rating of 4.3, out of 5. Most of the reviews mention that this locality has:
- Good Public Transport
- Easy Cab/Auto Availability
- Good Schools are nearby
- Well-maintained Roads
- Markets at a walkable distance
- Good Hospitals are nearby
The ratings are based on 1525 total reviews.
How is Whitefield for investment?
Whitefield presents a reasonable opportunity for those considering property investments, as it offers a luxury investment option compared to nearby areas. There are expected infrastructural developments in nearby areas, which may impact real estate prices in this specific locality as well. Moreover, Sarang by Sumadhura Phase 1 is a newly launched project where you can invest in the most preferred property options at a lesser cost and get higher returns, with easy payment plans.
How is Sumadhura Group track record?
Sumadhura Group stands out with a proven track record in the industry. Over the 31 years, it has made a mark in the real estate industry. Sumadhura Group has successfully delivered 25 projects, and currently has 9 ongoing project in its portfolio. Catering to 2 cities across India, it has carved a niche for itself.
Residents of past projects of Sumadhura Group have provided mostly positive feedback, with an average rating of 4.5 out of 5 for the construction quality.
Address
Open on Google Maps- Address Whitefield, Bangalore East, Karnataka
- City Bangalore
- State/county Karnataka
- Zip/Postal Code 560067
- Country India
Details
Updated on September 24, 2024 at 6:20 pm- Property ID: IBIB-6535
- Price: ₹ 1.68 - 2.6 Cr
- Property Size: 4.26 acres (17.2K sq.m.) sqft
- Bedrooms: 4
- Bathrooms: 4
- Year Built: Completion in Dec, 2026
- Property Type: Apartment, Residential
- Property Status: New Launch
- Configuration: 3 BHK, 4 BHK
- RERA Number: PRM/KA/RERA/1251/446/PR/180723/006075
Floor Plans
- Size: Super Built-up Area 1655 - 1920 sq.ft. (153.75 - 178.37 sq.m.)
- 3
- Price: ₹
Description:
Overview
Towers 2
Floors 22
Units 272
Total Project Area 4.26 acres (17.2K sq.m.)
STRUCTURE
• Core wall and Shear wall monolithic construction with usage of best quality Aluminium Modular Shuttering System.
DOORS
• Main door: Best quality teak wood frame of large 8 feet high with veneered flush shutter of 38 mm thickness, RU polish finished on both sides.
• Internal doors: Engineered hard wood frame with veneered flush shutters of 38 mm thick, RU polish finished on both sides.
• Toilet and utility doors: Engineered hard wood frame with veneered flush shutters of 38 mm thick, P.U. polish finish on one side and laminate finish on the other side.
• Balconies: UPVC French doors with sliding glass shutters and provision for mosquito mesh of Aluplast or equivalent brand/make.
• Windows: UPVC window systems with M.S. safety grill and provision for mosquito mesh of Aluplast or equivalent brand/ make. All Hardware of reputed make.
FLOORING
• Elegant double height ground floor entrance lobby (in tower) & club house lounge area: Italian marble flooring.
• Staircases: Granite flooring. • Corridor: GVT tile flooring
• Premium laminated wooden flooring in master bedroom.
• Living, dining, other bedrooms & kitchen are with 800x800mm size double charged vitrified tile flooring.
• Toilets: Satin finish ceramic tile flooring.
• All balconies/utilities: rustic finish ceramic tile flooring.
• Dadoing in kitchen: 300 x600mm • Ceramic tiles dado of to 2' height above kitchen platform level.
• Toilets: 300 x 600 mm ceramic tile dado up to false-ceiling level.
• Utility: 300 x 600 mm ceramic tile dado up to 3'6" height.
PAINTINGS
• External: textured/smooth finish with two coats of weather resistant exterior emulsion paint.
• Internal: smooth putty finish with two coats of premium emulsion paint for walls and acrylic emulsion paint for ceiling over one coat of primer.
HAND RAILING
• Balcony: aluminium handrail with toughened glass railing.
• Staircase (common area): M.S. railing.
KITCHEN/UTILITY
• Provision for softened water inlet in kitchen.
• Sleeve provision for chimney exhaust.
• Water inlet/outlet provision in utility area for washing machine.
• Water inlet/outlet provision in utility area for dish washer (for 4 BHK Smart and 4 BHK Grand only).
TOILETS
• Toughened glass partition for shower in master bedroom toilet.
• Granite counter for wash basin with basin mixer.
• Wall mounted EWC with concealed flush tank.
• Single lever diverter cum shower.
• Sanitary ware: TOTO or Grohe or equivalent.
• In master bedroom toilet: vanity with premium C.P fittings of Grohe or equivalent make/brand.
PLUMBING
• Water meter for individual flats (for softened water lines).
• Drainage/sewage: SWR/PVC pipes and fittings
• Water supply (Internal & External): CPVC or UPVC pipes and fittings.
TELECOM/ INTERNET/ CABLE TV
• Provision for internet, DTH, telephone and intercom.
ELECTRICAL
• Concealed copper wiring of Havells/ Polycab or Equivalent.
• Modular switches: Norysis/Schneider/ Legrand or equivalent make.
• Home automation switches in living room and master bedroom.
• Power socket for split air conditioners in all bedrooms. Provision of power socket for split air conditioners in living room.
• USB port for mobile phone charging in master bedroom.
• Power sockets in kitchen for Hob, chimney, refrigerator, microwave oven, mixer, Aquaguard and washing machine in utility area.
• Power sockets for geysers and Exhaust Fans in all bathrooms.
• Motion sensor based light control in toilets.
• Power supply for 4bhk Grand - 5Kw, 4bhk smart/3bhk classic- 4Kw and 3bhk Smart- 3Kw.
• DG backup for 4bhk Grand/4bhk smart - 1.5Kw, and 3bhk classic / 3bhk smart- 1Kw.
• 100% Un-Interrupted DG power backup for lifts, pumps & lighting in common areas.
CAR PARKING
• Covered parking with entry/exit ramps and signages.
• Cement concrete flooring with power troweled smooth finish to increase the driving comfort.
• Dedicated space for car charging and car washing will be provided. FIRE & SAFETY
• Fire sprinkler system in all flats, corridor and basements.
• Fire hydrant and extinguishers in all floors.
• Fire alarms and Public address system.
LPG
• Space provision for gas bank.
MAID'S ROOM
• Flooring : 600 x 600mm vitrified tile. Door: Laminated flush shutter.
• Toilet: Floor mounted WC and C.P fittings of Jaguar/CERA or equivalent.
COMMON AMENITIES AND FACILITIES OF THE PROJECT SECURITY
• Round-the-clock security system.
• Intercom facility to all apartments connecting to security room.
• Panic button and intercom is provided in the lifts.
• Solar powered fencing on the compound.
• Surveillance cameras at the main security and entrance of each wing.
• Video door phone.
LIFTS
• High speed Lifts with auto rescue device & V3F for energy efficiency. Schindler or Equivalent make.
• In Wing 01, 02 & 03 - 03nos. of Eight passengers & 01 no. of thirteen passenger in each wing and 01 no. of thirteen passengers in clubhouse.
ECO SUSTAINABLE FACILITIES
• VVTP - Softened water made available through an exclusive water treatment plant (in case of bore water).
• Sewage treatment plant of adequate capacity as per norms will be provided inside the project, treated sewage water will be used for the landscaping /flushing purpose.
• Rain water harvesting tanks.
• Rainwater recharge wells.
• Organic waste converters.
CLUB HOUSE AMENITIES
• Ground floor - Double height Reception lobby, Cafe, Multipurpose Hall, Pre-Function area, Spill Over, Toilets, Super Market, Creche, Swimming Pool with Deck, Shower Rooms for Male & Female.
• First floor - Badminton Court, Indoor Games, Spa & Salon, Yoga, Gym, Cross-fit, Squash court, Terrace garden.
• Second floor - Guest Rooms-04nos, Association Office, Conference room, Co-working, Toilets & Terrace garden
- Size: Super Built-up Area 2135 - 2580 sq.ft. (198.35 - 239.69 sq.m.)
- 4
- Price: ₹
Description:



