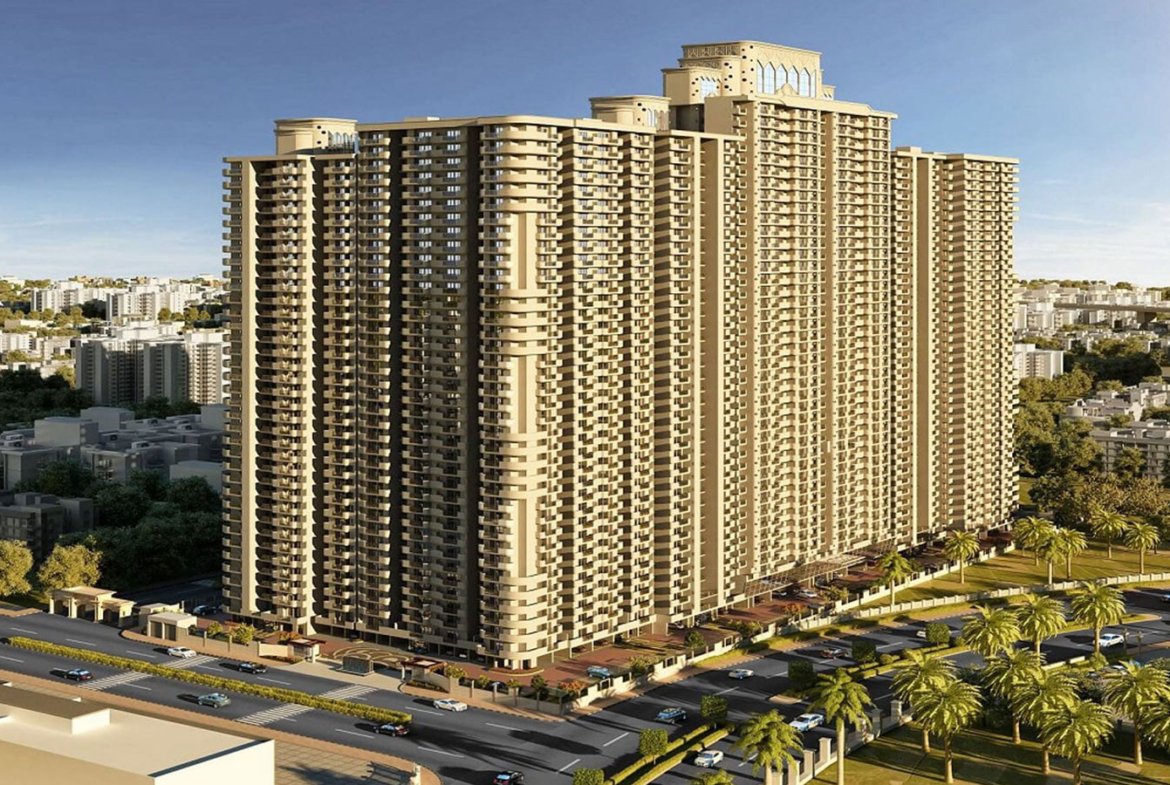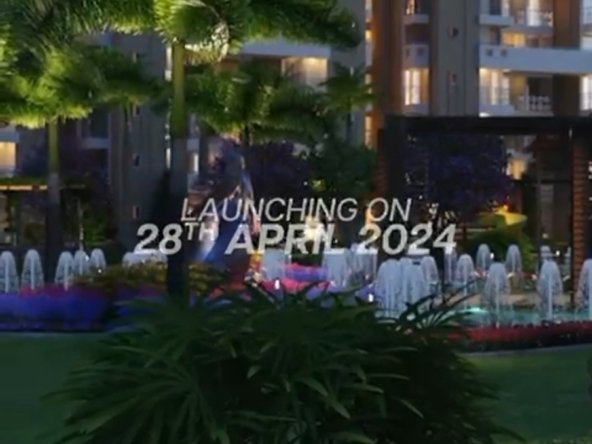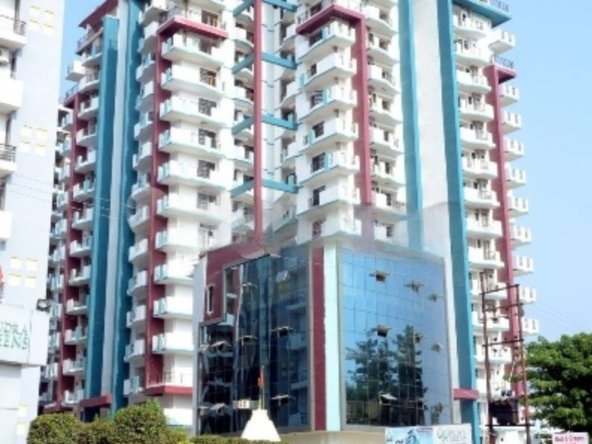Description
Saya Gold Avenue in Indirapuram, Ghaziabad is a ready-to-move Apartments society. It offers apartments in varied budget range. These units are a perfect combination of comfort and style, specifically designed to suit your requirements and conveniences. There are 3BHK and 4BHK Apartments available in this project. This housing society is now ready to be called home as families have started moving in. Check out some of the features of Saya Gold Avenue housing society: Saya Gold Avenue Indirapuram has 8 towers, with 39 floors each and 1620 units on offer. Spread over an area of 4.95 acres, Saya Gold Avenue is one of the spacious housing societies in the Ghaziabad region. With all the basic amenities available, Saya Gold Avenue fits into your budget and your lifestyle. Indirapuram has good connectivity to some of the important areas in the proximity such as Shipra Shopping Plaza Market, Shipra Mall and Delhi Meerut Expressway and so on. Saya Gold Avenue Price List If you are looking for ready to move projects, Saya Gold Avenue is a right choice for you. Here, a 3BHK Apartment is available at a starting price of Rs. 1.77 Cr. For a 4BHK Apartment at Saya Gold Avenue, you will need to spend at least Rs. 2.84 Cr. Those who are looking for investment opportunities in Saya Gold Avenue may find it worthy from a long-term perspective to earn rental income. How is Indirapuram for property investment? Indirapuram is one of the attractive locations to own a home in Ghaziabad. It has a promising social and physical infrastructure and an emerging neighbourhood. Check out few benefits of staying in this locality: •Presidium School Indirapuram, 0.9 Km •Vegetable Market, 0.95 Km •Institute of Management Studies, 2.7 Km •Aditya Mall, 1.4 Km •Swarn Jayanti Park, 1.7 Km •DPS Indrapuram, 2.1 Km •Vasundhara Hospital, 1.4 Km •Noida Electronic City Metro Station, 3.4 Km •Max Super Speciality Hospital, 5.3 Km •Hindon Domestic Airport, 11.8 Km •Anand Vihar Terminal, 8.4 Km Indirapuram’s most iconic project, Saya Gold Avenue, brings you the experience of luxury living at its finest. Elevate your living experience to new heights! Pay just 10% and move into your dream home. Ready to Move 2/3/4 BHK apartments 100% fully paid Land Alluring Prime Location A locale of convenience to NH9 Seize the moment with instantaneous ownership More than 1000 families are already flourishing in majesty Pristine Architectural Excellence Designed by Hafeez Contractor Prestigious Vaastu-compliant site 70% unobstructed & lush green area Grandiose clubhouse Breathtaking semi-Olympic standard swimming pool Well-equipped gymnasium Rejuvenating spa Sublime Yoga and meditation Centre and many more RERA No: PHASE UPRERAPRJ6548 • PHASE II – UPRERAPRJ6678 | www.up-rera.in
Address
Open on Google Maps- Address Indirapuram, Ghaziabad, Uttar Pradesh
- City Ghaziabad
- State/county Uttar Pradesh
- Zip/Postal Code 201014
- Country India
Details
Updated on September 15, 2024 at 1:11 am- Property ID: IBIB-6061
- Price: ₹ 2.96 Cr
- Property Size: 4.95 acres (20.0K sq.m.) sqft
- Bedrooms: 4
- Year Built: Since Oct, 2020
- Property Type: Apartment, Residential
- Property Status: Ready To Move
- Configuration: 4 BHK
- RERA Number: UPRERAPRJ6678, UPRERAPRJ6548
Floor Plans
- Size: Super Built-up Area 2370 sq.ft. (220.18 sq.m.)
- 4
- Price: ₹
Description:
Overview
Towers8
Floors39
Units1620
Total Project Area4.95 acres (20.0K sq.m.)
Open Area70 %
DRAWING / DINING
INTERNAL WALL: Blockwork/ Brickwork/RCC, plastered, Acrylic emulsion plastic paint (Make: ICI dulux / Asian / Berger or Equivalent), one wall with texture paint.
CEILING: Acrylic emulsion plastic paint (Make: ICI dulux/ Asian/Berger or Equivalent)
FLOOR: 800*800 mm vitrified tiles (+ 5%variation in tile size)
MAIN DOOR: Door Masonary Opening: 1050mm (w) x 2400 mm (h)
Doorframe - Meranti Wood
Doorframe size: 115mm x 60 mm section
Doorframe ht:2400 mm.
Flush Door size - 950 mm x 2350 mm and 35 mm thick both side laminated
Accessories - 10"Mortice Lock and 8" tower bolt
EXTERNAL BALCONY DOOR: UPVC door frame size: 55mm x 55mm
Door ht.: 2400 mm.
UPVC Two track Sliding Doors with 5 mm thick plain glass, both side sliding.
EXTERNAL FINISH: Weathercoat paint (Make : ICI dulux / Asian / Berger or Equivalent)
KITCHEN
SINK: SIZE OF SINK: 685.5MM X 508.00 MM (Diamond & Platinum)
SIZE OF SINK: 609.60 MMX457.20 MM (Silver & Gold)
Make: Lotus / Jayna/ Jindal or equivalent Single Bowl
Stainless steel Sink
R.O.: RO water purifier - 7.5 to 8 Lt.
INTERNAL WALL: Blockwork/ Brickwork/RCC, plastered, Acrylic emulsion plastic paint, Cermaic tiles up to 2ft. hight above working platform
CEILING: Acrylic emulsion plastic paint
FLOOR: 800*800 mm vitrified tiles (+ 5%variation in tile size)
Working platform : granite top (Tan Brown or Equivalent)
EXTERNAL UTILITY BALCONY DOOR: UPVC door frame size: 55mm x 55mm
UPVC Casement Door : (800mm x 2400mm) (including 300mm high provision for ventilator)
EXTERNAL FINISH: Weathercoat paint (Make: ICI dulux / Asian/Berger or Equivalent)
MODULAR CABINET: Plyboard/mdf with laminate fitted with standard fittings."hettich hinges"or equivalent (As displayed)
MASTER BEDROOM
INTERNAL WALL: Blockwork/ Brickwork/RCC, plastered, Acrylic emulsion plastic paint. (Make : ICI dulux / Asian / Berger or Equivalent ) (one wall with texture paint in Diamond and Platinum only)
CEILING: Acrylic emulsion plastic paint (Make:ICI dulux / Asian / Berger or Equivalent )
FLOOR: 600*600 mm vitrified /Porcelain tiles (+ 5%variation in tile size)
DOOR: Door Masonary Opening: 900mm (w) x 2400 mm (h)
Doorframe - Meranti Wood
Doorframe size: 90 mm x 60 mm section
Doorframe ht.: 2400 mm.
Flush Door size - 800 mm x 2350 mm and 32 mm
thick both side laminated
Accessories- 8" Mortice Lock
EXTERNAL BALCONY DOOR: UPVC door frame size: 55mm x 55mm
UPVC Two track Sliding Doors with 5 mm thick plain glass, sliding both sides.
WOOD WORK
Ply board / Mdf 18 mm sunmica cupboards in bedroom.
Accessories:Hinges hettich or equivalent
305 mm high Handle ,Telescope channel 457.20 mm
BED ROOM
INTERNAL WALL: Blockwork/ Brickwork/RCC, plastered, Acrylic emulsion plastic paint ( Make : ICI dulux / Asian / Berger or Equivalent)
CEILING: Acrylic emulsion plastic paint (Make : ICI dulux / Asian / Berger or Equivalent)
FLOOR: 600*600 mm vitrified /Porcelain tiles (+ 5%variation in tile size)
DOOR: Door Masonary Opening: 900mm (w) 2400 mm (h) Doorframe - Meranti Wood
Doorframe size: 90 mm x 60 mm section
Doorframe ht.: 2400 mm.
Flush Door size - 800 mm x 2350 mm and 32 mm thick both side laminated
Accessories - 8" Mortice Lock
EXTERNAL BALCONY DOOR: UPVC door frame size: 55mm x 55 mm
UPVC Two track Sliding Doors with 5 mm thick plain glass, sliding both sides.
WASH ROOM
INTERNAL WALL: Wall tiles (300*450) (+ 5% variation in tile size) upto 2400 mm.
CEILING: Gypsum Grid False ceiling at 2400 mm. ht.
FLOOR: Antiskid Ceramic Tiles (300*300) (+ 5% variation in tile size)
DOOR: Door Masonary Opening: 750mm (w) 2400 mm (h) Doorframe - Meranti Wood
Doorframe size: 90 mm x 60 mm section
Doorframe ht.: 2400 mm.
Flush Door size - 650 mm x 2350 mm and 32 mm thick laminated one side and internal side finish
with enamel paint
Accessories - Tower bolt 6" handle with latch
VENTILATOR: Masonary opening: - 400x750
Ventilator: UPVC 300 mm fix with 5 mm thick plain glass &
300 mm for provision of exhaust.
FITTINGS: CP Fittings: Jaquar or Equivalent
China ware: Varmora or Equivalent
Wall mixture: All wash room
Wash basin: Granite counter in one wash room & all other pedestal type.
EWC (European water closet): all wash room
Floor Jali: Stainless steel
BALCONY
WALL: RCC Wall & Ms Railing 1200 mm. high, with enamel paint
CEILING: Acrylic emulsion plastic paint (Make: ICI dulux / Asian / Berger or Equivalent)
FLOOR: 300*300 mm anti-skid ceramic tiles (+ 5% variation in tile size)
EXTERNAL: UPVC Two track Sliding Doors with 5 mm thick plain glass, sliding both sides.
EXPOSED BALCONY DOOR: Weathercoat paint
EXTERNAL FINISH PLUMBING PIPES: Weathercoat paint
FLOOR JALI: PVC/C.1. jali
OTHERS
ELECTRICAL FITTINGS: Modular Switches and socket: Philips or Equivalent
MCB: Standard manufactured by havells , Mistubishi or Equivalent
ELECTRICAL WIRE: Copper wire Make: Skytone ,Polycab or equivalent
VIDEO DOOR PHONE: Make: Hikvision or equivalent
FIRE FIGHTING: Sprinkler, smoke/heat detector in each flat
Make: Newage , Hd, Tycon or Equivalent.
Exposed fire pipes with enamel paint.
HEIGHT
FFL. TO FFL. - 10'-2" (3100 mm.)












