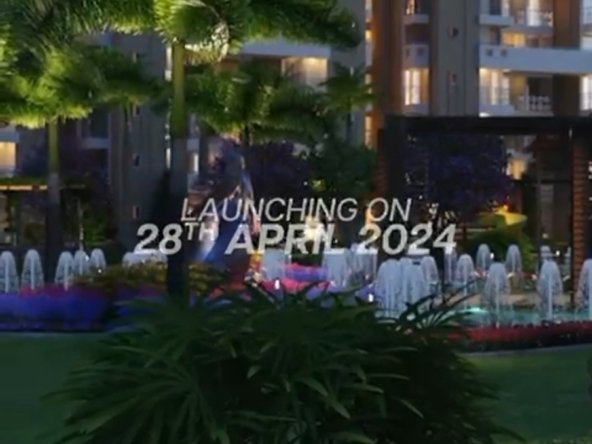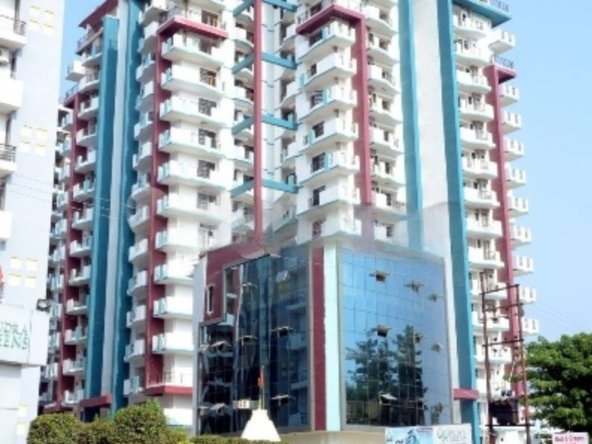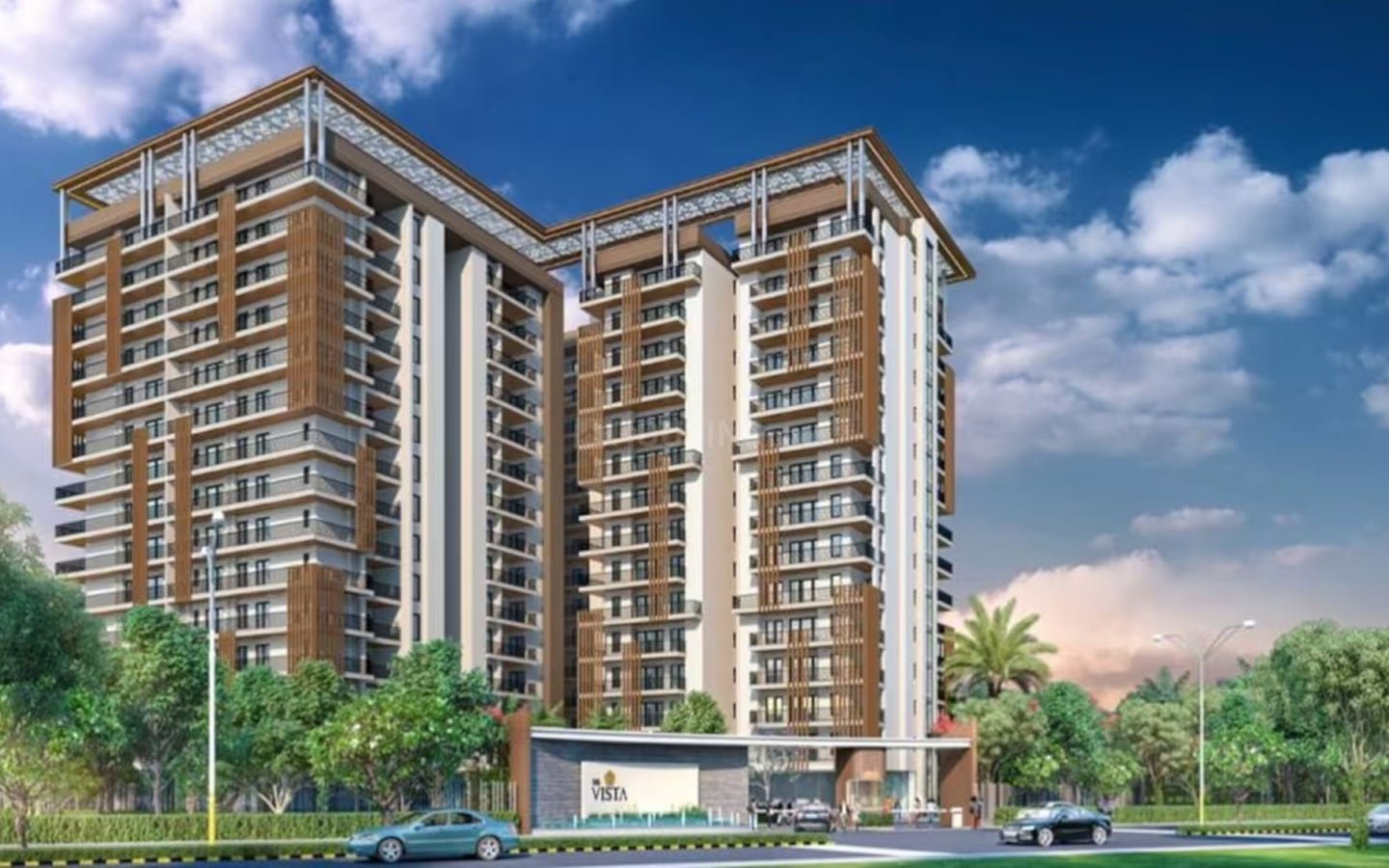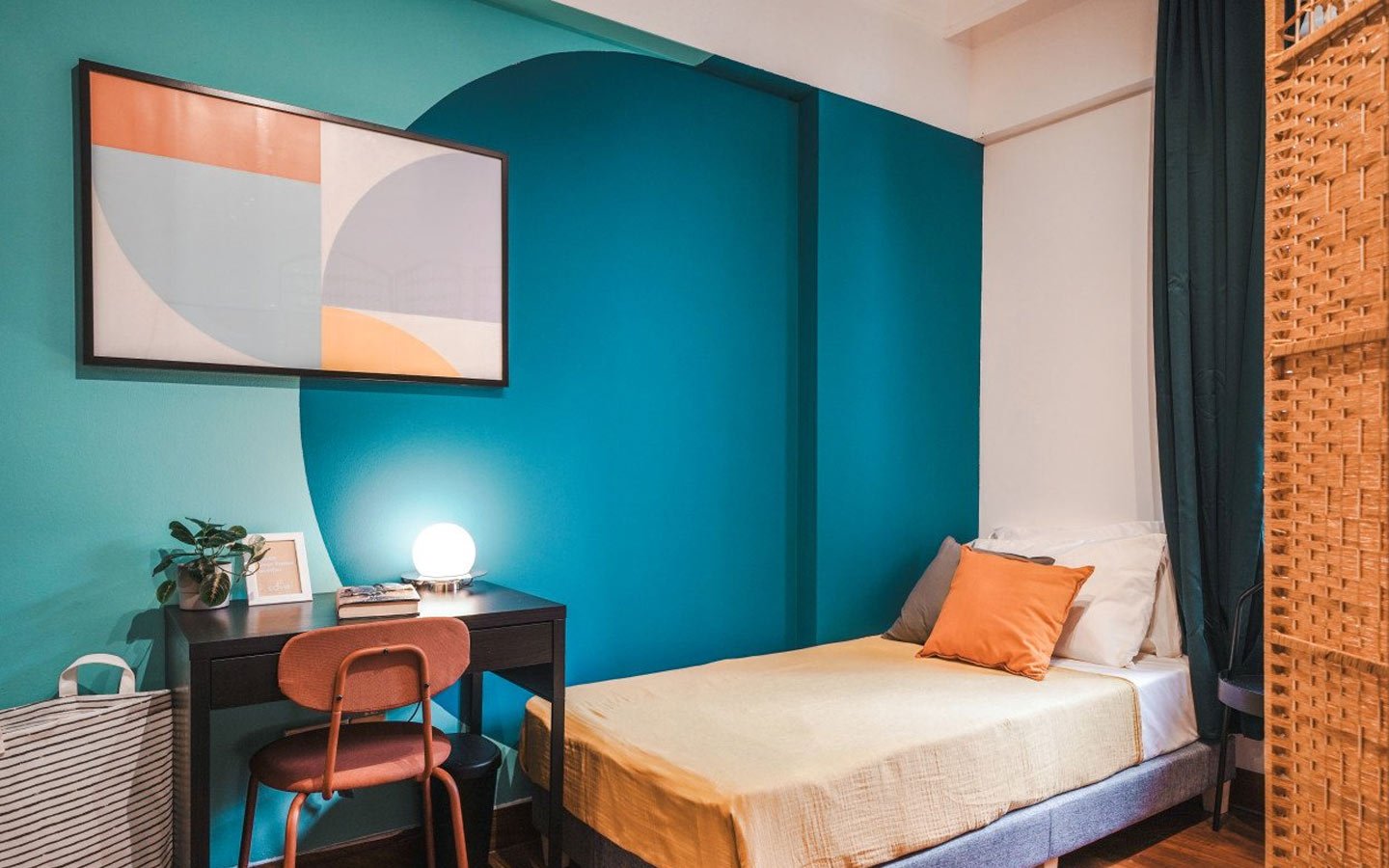Description
Check out SG Vista in Raj Nagar Extension, one of the upcoming under-construction housing societies in Ghaziabad. There are apartments for sale in SG Vista. This society will have all basic facilities and amenities to suit homebuyer’s needs and requirements. Brought to you by SG Estates Pvt Ltd, SG Vista is scheduled for possession in Mar, 2027.
Being a RERA-registered society, the project details and other important information is also available on state RERA portal. The RERA registration number of this project is UPRERAPRJ120209.
SG Estates Pvt Ltd is one of the known real estate brands in Ghaziabad.The builder has delivered 12 projects so far. There is 1 project of this builder, which is currently under-construction.
Here’s everything you need to know about the must-know features of this housing society along with SG Vista Price List, Photos, Floor Plans, Payment Plans, Brochure download procedure and other exciting facts about your future home:
Features & Amenities
- The project is spread over an area of 1.49 acres.
- There are around 144 units on offer.
- SG Vista Raj Nagar Extension housing society has $totalTowers with 14 floors.
- SG Vista Ghaziabad has some great amenities to offer such as Mini Theatre, Swimming Pool and Flower Garden.
- Sakshi Medicare is a popular landmark in Raj Nagar Extension
- Some popular transit points closest to SG Vista are Guldhar railway station, Hindon river metro station and Naya ghaziabad railway station. Out of this, Guldhar railway station is the nearest from this location.
- Property prices in locality has changed 10.8% in last quarter
SG Vista Floor Plans and Price List
This housing society has the following property options available in different configurations. Take a look at SG Vista Floor Plans and Price List:
How to get SG Vista Brochure?
View and download SG Vista Official Brochure to take a comprehensive look at this upcoming housing society. It is a detailed prospectus about the society’s offerings, amenities, features, payment plans and a lot more. Click the ‘download’ icon on the main page to get the brochure in one click.
Where to find SG Vista Photos & Videos?
View interiors and exterior images of residential properties for sale in SG Vista Raj Nagar Extension to check out 3 picture(s) of outdoors, 3 picture(s) of facilities in SG Vista housing society.
What is SG Vista Address?
Khasra No. 953, SG Vista, Noornagar, Raj Nagar Extension, Ghaziabad
How is Raj Nagar Extension, Ghaziabad for buying a home?
Raj Nagar Extension is a luxury locality to buy an apartment, as compared to other areas in the surrounding areas. This locality ranks #2 in Top 100 in Ghaziabad. Some of the popular features of Raj Nagar Extension are:
- Close to Commercial Hubs
- Upcoming Ropeway Project
- Sound Social Infrastructure
- Good Road Connectivity
The existing residents of Raj Nagar Extension gave it an average rating of 4.3, out of 5. Most of the reviews mention that this locality has:
- Good Public Transport
- Easy Cab/Auto Availability
- Markets at a walkable distance
- Good Schools are nearby
- Well-maintained Roads
- Metro Connectivity nearby
The ratings are based on 404 total reviews.
Address
Open on Google Maps- Address Raj Nagar Extension, Ghaziabad, Uttar Pradesh
- City Ghaziabad
- State/county Uttar Pradesh
- Zip/Postal Code 201017
- Country India
Details
Updated on September 15, 2024 at 1:11 am- Property ID: IBIB-6034
- Price: ₹ 1.34 - 2.07 Cr
- Property Size: 1.49054 acres (6.0K sq.m.) sqft
- Bedrooms: 4
- Year Built: Completion in Mar, 2027
- Property Type: Apartment, Residential
- Property Status: Under Construction
- Configuration: 3 BHK, 4 BHK
- RERA Number: UPRERAPRJ120209
Floor Plans
- Size: Carpet Area 1088.98 - 1161.96 sq.ft. (101.17 - 107.95 sq.
- 3
- Price: ₹
Description:
Overview
Floors 14
Units 144
Total Project Area 1.49054 acres (6.0K sq.m.)
8ft Main Door Veneer Polish
Digital Lock
Video Door Bell
Flooring 4*2
Wooden Flooring In Master Room
False Ceiling (only Cove) with Lighting In Living Area
Modular Kitchen
Wooden Almirah In Rooms
High End Kitchen & Bathroom Fittings
WC Wall Mounted
With Fan
Geyser
Exhaust Fan, Chimney & Hob Etc ...
- Size: Carpet Area 1526.97 - 1603.93 sq.ft. (141.86 - 149.01 sq.
- 4
- Price: ₹
Description:












