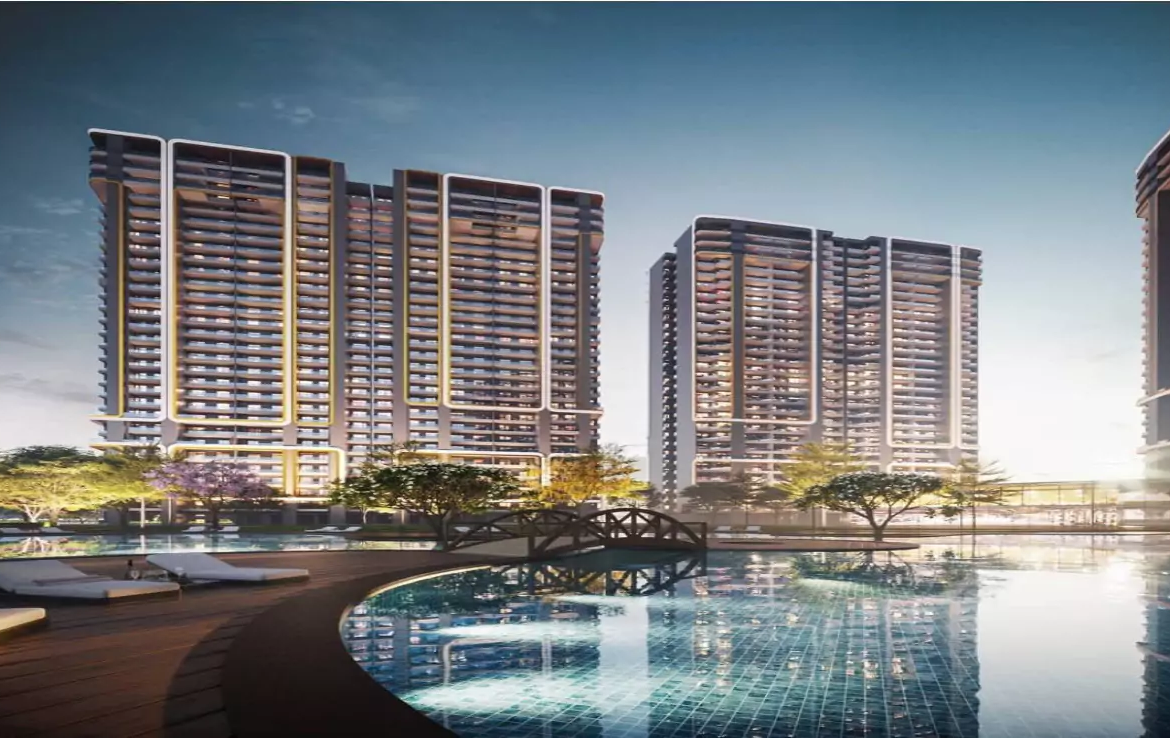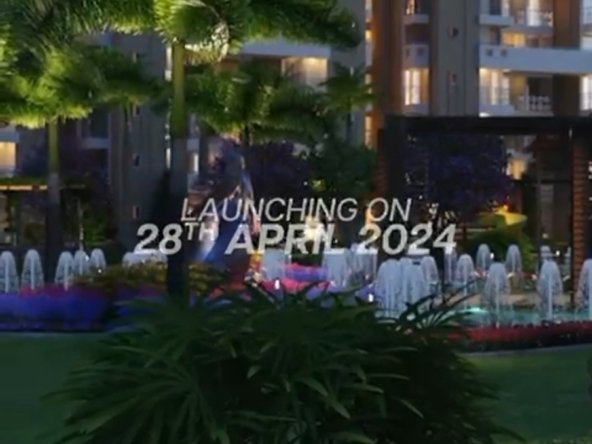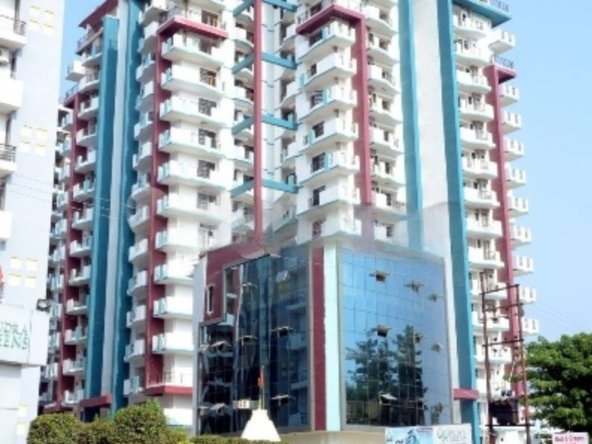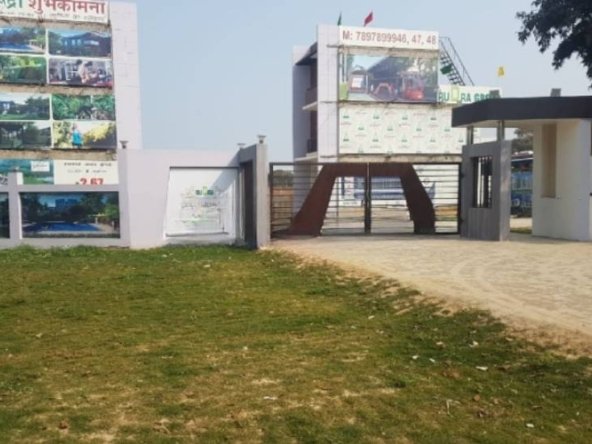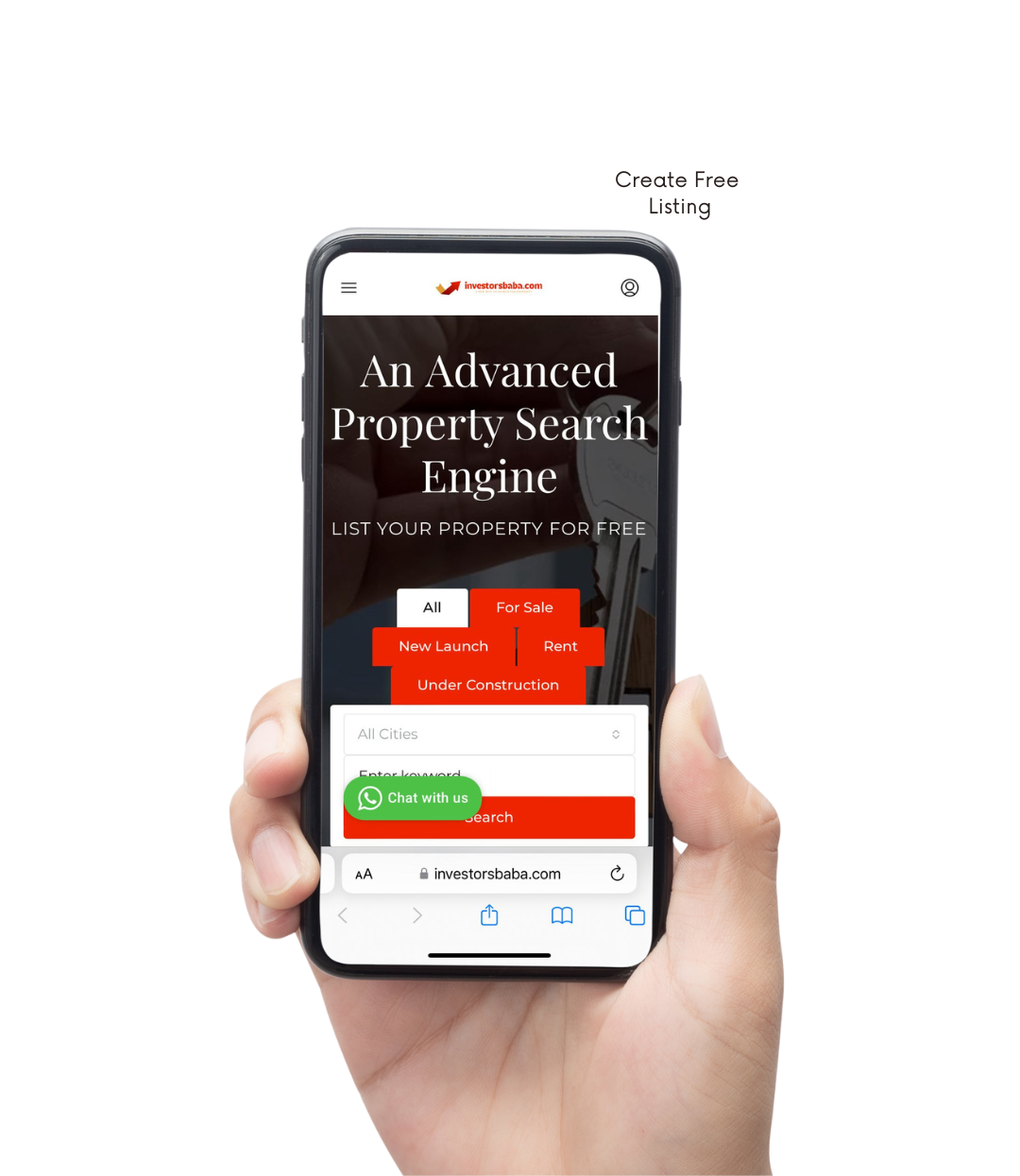Description
Shapoorji Pallonji Joyville Gurugram in Sector-102, Gurgaon by Joyville Shapoorji Housing is a residential project. Disclaimer: The render images shown and/or mentioned, are purely indicative and promotional. This is only an invitation to offer and does not constitute an offer. Any prospective sale shall be governed by the terms, and Agreement for Sale to be entered into between the parties. Before deciding to purchase, you are requested to independently, either directly or through your legal/financial advisors, thoroughly verify all details/documents pertaining to the applicable project. This project is a part of the proposed larger development, which development will be carried out in phases. Some of the amenities will be delivered in phased manner. Appearance of landscape will depend on seasonal changes and weather conditions. The representation of plants/trees/plantation/flowers in the document are shown as fully grown in healthy conditions. The growing time of the plantation may vary depending upon the type and species. The colours, shades, patterns, and finishing material shown in the landscape are for the purpose of representation only and may vary upon actual construction. ^21.82 Crores is the sales consideration value excluding GST, stamp duty, registration, and possession related charges for a 3BHK Grande Unit No. 1806, in Tower Jade (Phase VI – T6) under the FLexi Payment Plan 110%- On Booking, 20% – Within 60 days of Booking, 20% – On completion of 10th Floor Slab, 20% – On completion of Terrace slab, 20% – On completion of Flooring, and 10% – On Notice of possession). The above Flexi Payment Plan is applicable on limited units of Phase VI – T6, T7,18,19. `Shapoorii Pallonji E&C has been ranked No. 1 among top 50 Real Estate and Infrastructure Companies, by the Construction Week India magazine 2018 (Volume 10, Issue 3, 2018). This development is financed by and mortgaged to Induslnd Bank Ltd. An NOC from Induslnd Bank Ltd. for the sale of flats shall be provided. T&C apply.
Address
Open on Google Maps- Address Sector 102, Gurgaon
- City Gurgaon
- State/county Haryana
- Zip/Postal Code 122001
- Area Sector 102, Gurugram, Haryana
- Country India
Details
Updated on October 7, 2024 at 5:42 pm- Property ID: IBIB-4868
- Price: ₹ 1.17 - 3.55 Cr
- Property Size: 16.866 acres (68.3K sq.m.) sqft
- Bedrooms: 4
- Year Built: Jul, 2025
- Property Type: Residential
- Property Status: Ready To Move
- Configuration: 2 BHK, 3 BHK, 4 BHK
- RERA Number: RC/REP/HARERA/GGM/2018/27
Features
Floor Plans
- 2
- Price: ₹
Description:
Towers13
Floors26
Units1563
Total Project Area16.866 acres (68.3K sq.m.)
Open Area75 %
Flooring
Vitrified tiles of size 800mm x 800mm for living, dining and kitchen
Rough textured floor tiles in bathrooms, balconies and utility area
Wooden laminated flooring for all bedrooms
Bathroom
Branded sanitary fittings from Jaquar/Cera or equivalent
Provision for exhaust fan
False ceiling in all bathrooms
Concealed dual flush systems in bathrooms
Branded CP fittings from Jaquar/Cera or equivalent
Solar water heater in master bed bathroom
Provision for geysers in bathrooms
Door
Main door and bedroom doors – wooden flush door with laminates on both sides, wooden flush toilet door
Windows
Powder-coated Aluminum window
Electrical
Modular switches and sockets from Legrand or equivalent
Kitchen
Black Granite platform with stainless steel sink with drain board from Nirali/Futura or equivalent
Provision for exhaust fan
Provision for geyser in kitchen
Electrical points for kitchen appliances
Provision for water purifier
Dado tiles up to 600 mm above counter top
Railing
MS Railing with Synthetic Enamel Paint
Bedrooms
2-way control switches in all bedrooms (selective points for fan and light)
- 3
- Price: ₹
Description:
- 4
- Price: ₹
Description:

