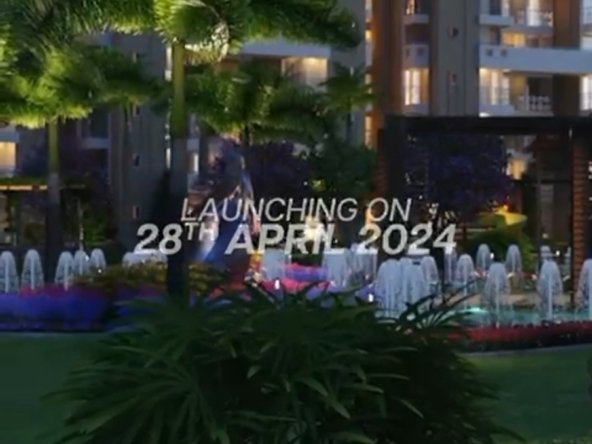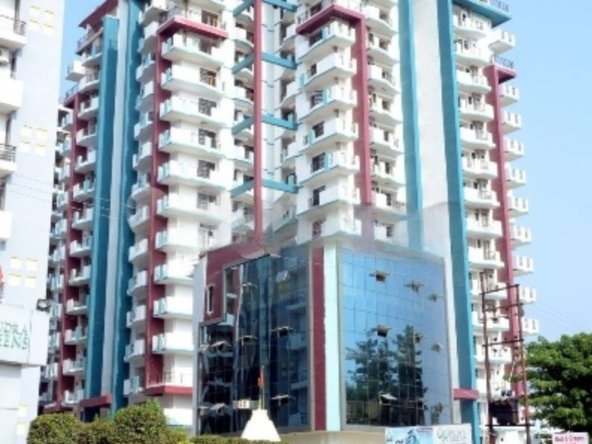Description
Check out Sublime Spring Elmas in Greater Noida West, one of the upcoming under-construction housing societies in Greater Noida. There are apartments for sale in Sublime Spring Elmas. This society will have all basic facilities and amenities to suit homebuyer’s needs and requirements. Brought to you by Sublime Realtech, Sublime Spring Elmas is scheduled for possession in Dec, 2029.
Being a RERA-registered society, the project details and other important information is also available on state RERA portal. The RERA registration number of this project is UPRERAPRJ274689.
Here’s everything you need to know about the must-know features of this housing society along with Sublime Spring Elmas Price List, Photos, Floor Plans, Payment Plans, Brochure download procedure and other exciting facts about your future home:
Features & Amenities
- The project is spread over an area of 4.94 acres.
- There are around 626 units on offer.
- Sublime Spring Elmas Greater Noida West housing society has 7 towers with 24 floors.
- Sublime Spring Elmas Greater Noida has some great amenities to offer such as Swimming Pool, Skating Rink and Gazebo.
- Sublime Spring Elmas property prices have changed 13.3% in last last quarter
- Maripat railway station is a popular landmark in Greater Noida West
- Some popular transit points closest to Sublime Spring Elmas are Maripat railway station. Out of this, Maripat railway station is the nearest from this location.
- Property prices in locality has changed 9.2% in last quarter
Sublime Spring Elmas Floor Plans and Price List
This housing society has the following property options available in different configurations. Take a look at Sublime Spring Elmas Floor Plans and Price List:
| Configuration | Size | Price |
|---|---|---|
| Sublime Spring Elmas 3BHK Apartment | 919 sq.ft. | Rs. 96 L onwards |
| Sublime Spring Elmas 4BHK Apartment | 1,446 sq.ft. | Rs. 1.9 Cr onwards |
How to get Sublime Spring Elmas Brochure?
View and download Sublime Spring Elmas Official Brochure to take a comprehensive look at this upcoming housing society. It is a detailed prospectus about the society’s offerings, amenities, features, payment plans and a lot more. Click the ‘download’ icon on the main page to get the brochure in one click.
Where to find Sublime Spring Elmas Photos & Videos?
View interiors and exterior images of residential properties for sale in Sublime Spring Elmas Greater Noida West to check out 1 picture(s) of outdoors, in Sublime Spring Elmas housing society.
What is Sublime Spring Elmas Address?
Greater Noida West
Get directions to reach this location.
How is Greater Noida West for buying a home?
Greater Noida West is a luxury locality to buy an apartment, as compared to other areas in the surrounding areas. This locality ranks Popular Among End-users. Some of the popular features of Greater Noida West are:
- Nearness to employment hubs
- Ample Housing Units
- Planned Infra Upgrades
- Proximity to Delhi
The existing residents of Greater Noida West gave it an average rating of 4.2, out of 5. Most of the reviews mention that this locality has:
- Good Public Transport
- Easy Cab/Auto Availability
- Well-maintained Roads
- Metro Connectivity nearby
- Good Schools are nearby
- Markets at a walkable distance
The ratings are based on 938 total reviews.
Address
Open on Google Maps- Address Greater Noida West
- City Greater Noida
- State/county Uttar Pradesh
- Zip/Postal Code 201306
- Area Greater Noida West, Uttar Pradesh
- Country India
Details
Updated on September 27, 2024 at 2:14 pm- Property ID: IBIB-R227
- Price: ₹ 1.17 - 2.78 Cr
- Property Size: 4.94 acres (20.0K sq.m.) sqft
- Bedrooms: 4
- Year Built: Dec, 2029
- Property Type: Apartment, Residential
- Property Status: Under Construction
Features
Floor Plans
- Size: Carpet Area 793.46 - 1895 sq.ft. (73.71 - 176.05 sq.m.)
- 3
- Price: ₹
Description:
Towers7
Floors24
Units626
Total Project Area4.94 acres (20.0K sq.m.)
DRAWING ROOM
Floor: Vitrified tiles ISI mark
External doors and windows: UPVC
Fixture and fitting: Switches ISI
Walls: OBD paint ISI mark
Main door: Hard wood frame and skin moulded panelled door / flush door shutters
Ceiling: POP cornice/ paint with base putty partly false ceiling
MASTER BEDROOM
Floor: Wooden laminated
External doors and windows: UPVC
Fixture and fitting: Switches ISI
Walls: OBD paint ISI mark
Main door: Hard wood frame and skin moulded panelled door / flush door shutters
Ceiling: POP cornice/ paint with base putty partly false ceiling
LIFT/LOBBY
Floor: Combination of different colors marble/ stone in pattern
Walls: Granite tiles cladding and texture paint
Ceiling: Paint with base putty
BALCONY
Floor: Ceramic tiles ISI mark
Walls: Permanent finish
Ceiling: Paint with base putty
STUDY/ SERVANT ROOM
Floor: Vitrified/ ceramic tiles
Walls: Permanent finish
Fixture and fitting: Switches ISI
Ceiling: POP cornice/ paint with base putty partly false ceiling
BED ROOM
Floor: Vitrified tiles
External doors and windows: UPVC
Fixture and fitting: Switches ISI
Walls: OBD paint ISI mark
Main door: Hard wood frame and skin moulded panelled door / flush door shutters
Ceiling: POP cornice/ paint with base putty partly false ceiling
TOILET
Floor: Anti-skid vitrified tiles ISI mark
External doors and windows: UPVC
Fixture and fitting: Switches ISI and standard chinaware fixture and fitting for geyser water supply (CP fittings ISI Mark)
Walls: OBD paint ISI mark
Main door: Hard wood frame and skin moulded panelled door / flush door shutters
Ceiling: POP cornice/ paint with base putty partly false ceiling
KITCHEN
Floor: Anti-skid vitrified tiles ISI mark
External doors and windows: UPVC
Fixture and fitting: Udaipur green marble top counter and fitting for RO system and geyser water supply fittings ISI mark
Walls: OBD paint ISI mark
Main door: Hard wood frame and skin moulded panelled door / flush door shutters
Ceiling: POP cornice/ paint with base putty partly false ceiling
Utility: Single sink stainless steel ISI standard
- Size: Carpet Area 1445.08 - 1446.01 sq.ft. (134.25 - 134.34 sq.
- 4
- Price: ₹
Description:










