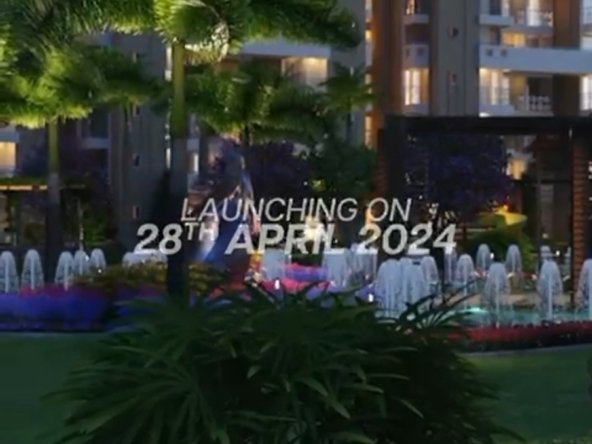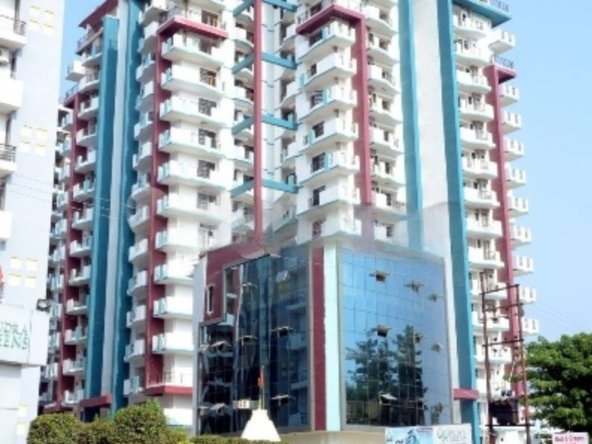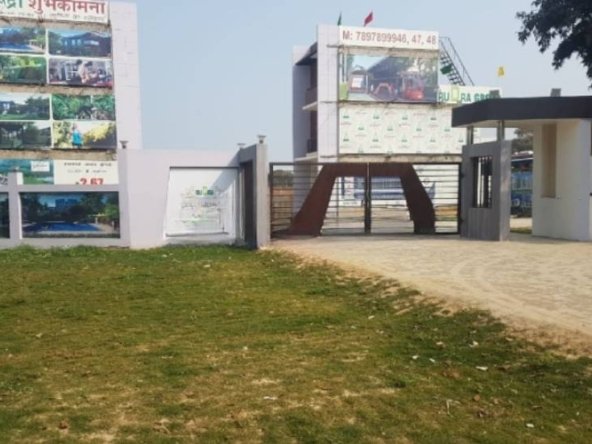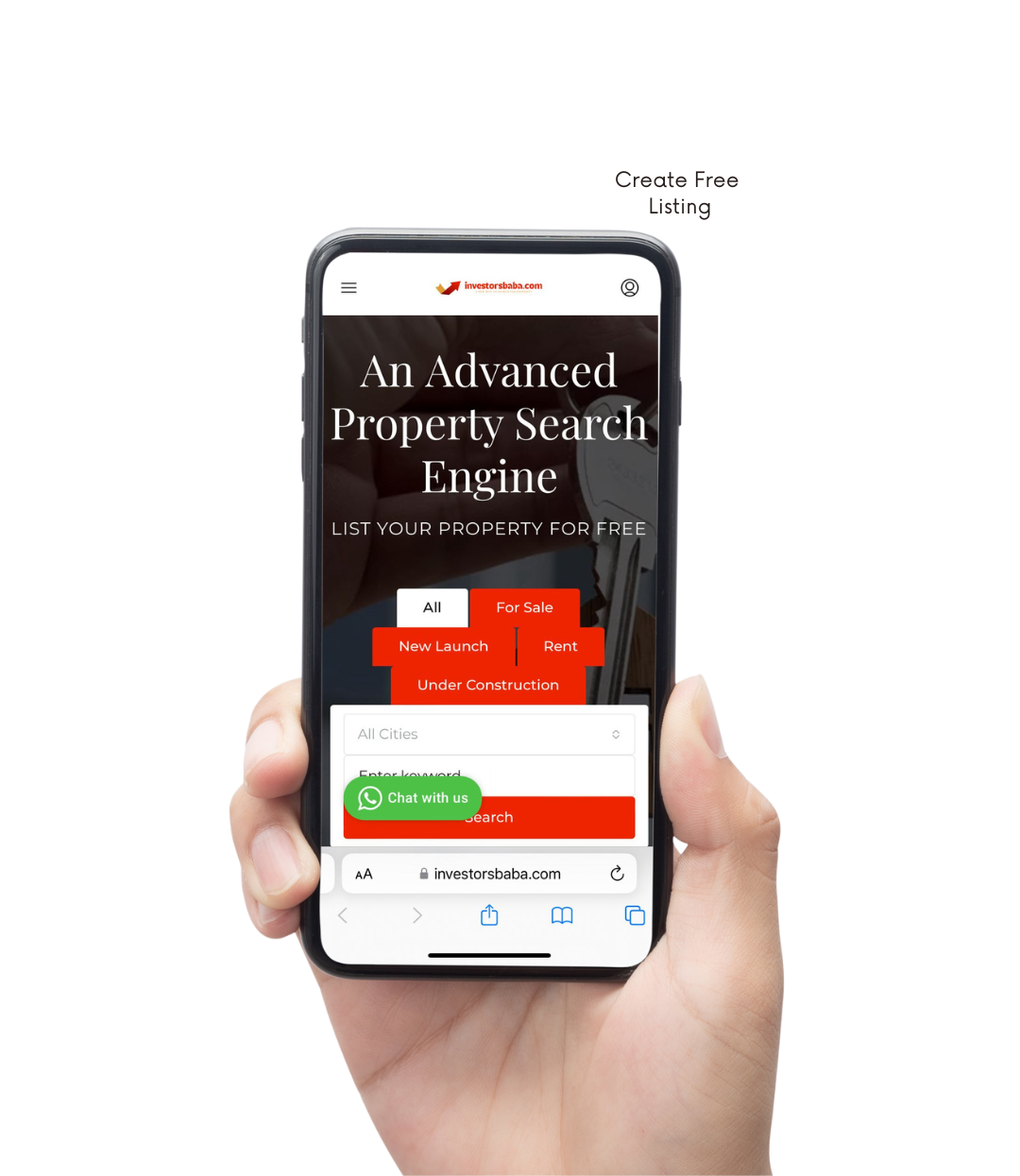Description
Umang Summer Palms in Sector 86 Faridabad is a ready-to-move housing society. It offers apartments in varied budget range. These units are a perfect combination of comfort and style, specifically designed to suit your requirements and conveniences. There are 2BHK and 3BHK apartments available in this project. This housing society is now ready to be called home as families have started moving in. Check out some of the features of Umang Summer Palms housing society:
*Umang Summer Palms Sector 86 has 8 towers,
*Spread over an area of 13.3 acres, Umang Summer Palms is one of the spacious housing societies in the Faridabad region. With all the basic amenities available, Umang Summer Palms fits into your budget and your lifestyle.
Umang Summer Palms Price List
If you are looking for ready to move projects, Umang Summer Palms is a right choice for you. Here, a 2BHK Apartment is available at a starting price of Rs. 55 L while a 3BHK Apartment is offered at Rs. 90 L onwards.
| Configuration | Size | Price |
|---|---|---|
| 2BHK Apartment | 850 sq.ft. | Rs. 55 L |
| 3BHK Apartment | 1,576 sq.ft. | Rs. 90 L |
How is Sector 86 for property investment?
Sector 86 is one of the prime locations to own a home in Faridabad. It has a promising social and physical infrastructure and an emerging neighbourhood.
Address
Open on Google Maps- Address Sector 86, Faridabad, फ़रीदाबाद, Haryana, 121001, India
- City Faridabad
- State/county Haryana
- Zip/Postal Code 121001
- Country India
Details
Updated on October 8, 2024 at 10:27 am- Price: ₹ 55 - 95.25 L
- Property Size: 13.3 acres (53.8K sq.m.) sqft
- Bedrooms: 3
- Year Built: Sep, 2012
- Property Type: Residential
- Property Status: Ready To Move
Features
Floor Plans
- Size: Super Built-up Area 1000 - 1248 sq.ft. (92.9 - 115.94 sq.m.)
- 2
- Price: ₹
Description:
Towers 8
Units 792
Total Project Area 13.3 acres (53.8K sq.m.)
SEISMIC CONSIDERATION
Considering ZoneIV, Earthquake resistance RCC framed construction
LIVING, DINING and LOBBY/PASSAGE
Floor: Vitrified Tiles
Walls: Pleasing shades of OBD
Ceiling: POP cornices with OBD
BEDROOMS
Floor: Wooden laminated in 2 bedrooms and Vitrified Tiles in remaining bedrooms
Walls: Pleasing shades of OBD
Ceiling: OBD
KITCHEN
Walls: Ceramic Tiles upto 2 feet above counter and OBD in balance area
Floor: Antiskid Ceramic Tiles
Counter: Granite
Fittings/Fixtures: Cp fittings SS Double bowl/single drain board Sink, Exhaust Fan
TOILETS (Except Servant Toilet)
Walls: Ceramic Tiles till 7ft0in height, Mirror and Acrylic Emulsion Combination
Floor: Antiskid Ceramic Tiles
Counter: Granite
Fittings/Fixtures: Standard : WC and Wash Basin, CP fittings Jacuzzi in master bathroom
SERVANT ROOM
Floor: Terrazo/Ceramic Tiles
Walls: OBD
Ceiling: OBD
DOORS
Internal: Seasoned Hardwood frames with moulded skin shutters
Entrance Door: Teak Veneered and Polished shutter
External Doors and Windows: Aluminum/UPVC/Wooden
Hardwares: Aluminum
ELECTRICAL
Copper Electrical wiring throughout in concealed conduit with provisions for Light point, Power point, TV and Phone Sockets with protective MCBs, Modular switches
Power back to be provided in each apartment upto 5 KW
SECURITY SYSTEM/FIRE
SINGLE Entrance and Exit, gated community
Security Card System for entrance into the complex
FIGHTING SYSTEM
CCTV in common areas
Fire Fighting System
CLUB FACILITY
Play Ground consisting of Running Track, Tennis Court, Badminton Court, Basketball Court, Club Housing having facilities like Banquet/Community Hall, Squash Court, Swimming Pool, Steam Room, Jacuzzi, Gymnasium, Indoor Games (Table Tennis, Card Room)
FACADE
Texture Finish
- Size: Super Built-up Area 1576 sq.ft. (146.42 sq.m.)
- 3
- Price: ₹
Description:










